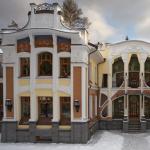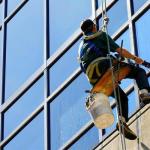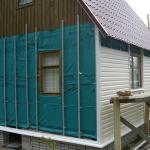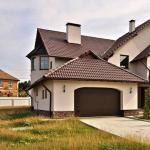- Varieties
- What is siding?
- Additional classification
- main;
- side;
- rear;
- street;
- yard.
- Stone, brick.
- Concrete, monolithic.
- Translucent.
- stone;
- siding;
- panel;
- plaster;
- brick for cladding.
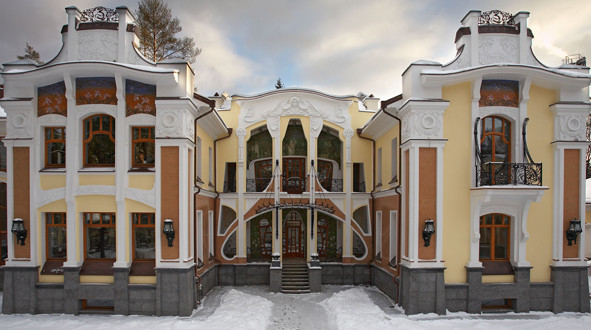
- marble;
- limestone;
- granite;
- gabbro.
What is siding?
Varieties of siding
- Of steel.
- Made of cement.
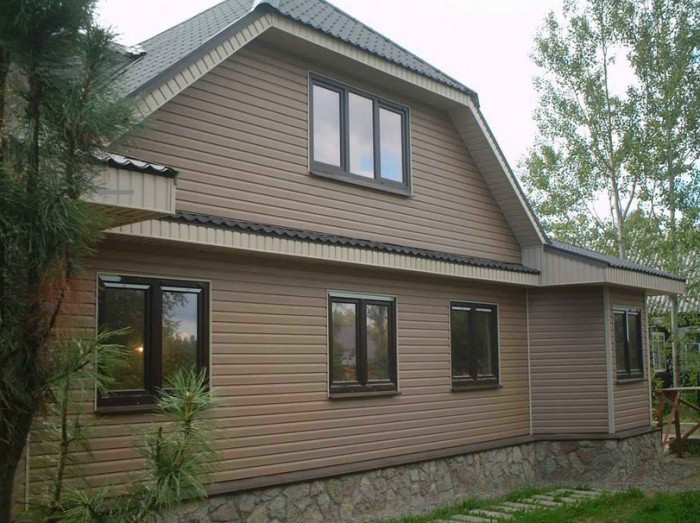
- Aesthetic effect.
He might be:
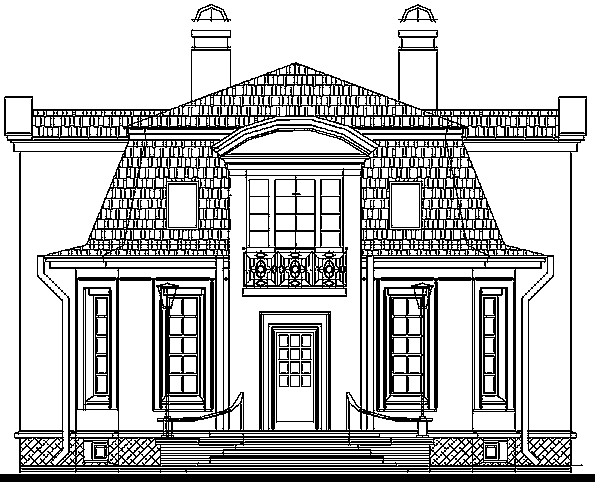
"Wet" facades are assembled using a building mixture.
Varieties of building facade structures
Examples are: plaster, clinker tiles (an adhesive base is needed to fix it) and others.
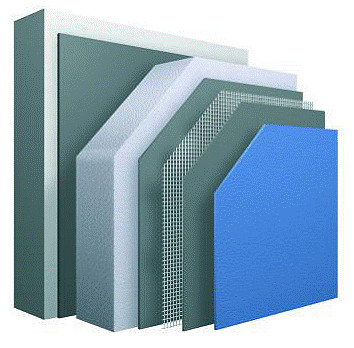
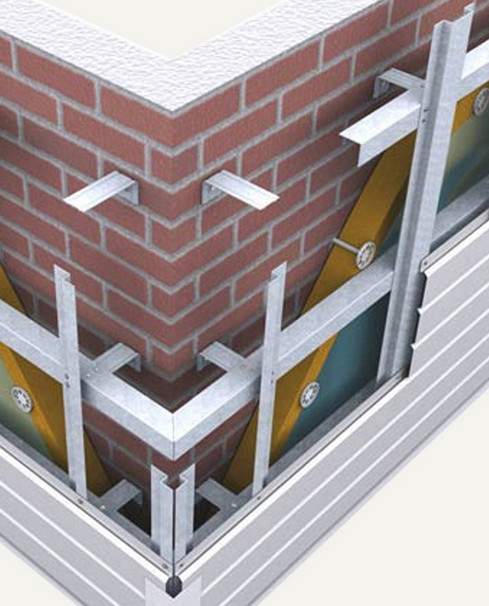
What does the ventilated facade consist of?
- Facing part (outer layer). Most often, it is covered with ceramic tiles on the outside. It looks neat and has a ton of colors.
Home | Articles | Facades for a residential multi-storey building - variety of types
Facades for a residential multi-storey building - a variety of types
Of the various approaches to the arrangement of walls in recent years, ventilated facades stand out the most. This concept characterizes the principle itself: the cladding is installed at a certain distance from the wall, and a heat-insulating layer is laid between the outer covering and the wall.
What is a facade
In addition, the facades for residential multi-storey buildings provide for air gaps. The facades are therefore called ventilated, which creates spaces accessible to air. Such ventilation is able to protect buildings from dampness, and thermal insulation insulates facades in Tver for residential multi-storey buildings and protects against heat in summer. Often, new multi-storey buildings are faced with ventilated facades, since the thermal insulation properties of the systems are taken into account in advance in the project. But, according to experts, if the walls of old houses have irregularities, or defects, then it will be quite possible to insulate it with ventilated facades for multi-storey buildings.
Ventilated facades for multi-storey residential buildings consist of three elements.
The whole structure is supported by hinged metal frames, which are made of stainless steel or aluminum profiles. The designs of metal gratings of facade systems can be different. The frame, which is attached to the wall, has two main functions. From the outside, the outer cladding of the building is applied to it, and a heat-insulating layer is applied inside, as well as a waterproof windproof film. The customer needs to determine what exactly the facade will be made of for a residential multi-storey building, and the rest can be taken over by the professionals of special companies.
The choice of facades for residential multi-storey buildings in our time is quite large: ceramic and stone tiles, porcelain stoneware, fiber-cement and asbestos-cement slabs, siding and others.
Facing the facades of multi-storey residential buildings with fiber cement is the best option for use in the construction of standard residential buildings. Due to the high wear resistance of fiber cement, you can save on the restoration of a residential multi-storey building, and due to impact resistance, protect the facade from the negative effects of natural and mechanical factors.
Porcelain stoneware used for finishing the facade of residential multi-storey buildings is a versatile facing material that is widely used in all types of construction, in particular in multi-storey buildings. In the decoration and construction of multi-storey residential buildings, special requirements are imposed on them, and the most important of them is fire safety.
Porcelain stoneware is a non-combustible material and in its production they use environmentally friendly, as well as natural raw materials. The uniformity of the patterns, as well as the geometric correct edges of porcelain stoneware, facilitate the work of installers and allow work to be carried out in a short time and in almost any weather conditions. The remarkable performance properties of porcelain stoneware are resistance to temperature extremes, durability and resistance to dirt.
See also:
- Varieties
- Front facade: materials for decoration
- What is siding?
- Main facade: types of structures
- Additional classification
Some people wonder what is a building facade? What is its definition? This is the front side of the building, located outside.
The concept of "facade" has another meaning: it is a drawing of an orthogonal projection of a building. The projection is carried out on a vertical plane.
The front side is found in different types, which largely depends on its shape, proportion, architecture. According to Wikipedia, the following varieties are distinguished:
- main;
- side;
- rear;
- street;
- yard.
Varieties
The front side of the building is called the facade, it is she who greets the guests. But it should be borne in mind that other sides of the building are also facades. However, they are not front, but side, back, and so on. All of them are divided according to their design features:
- Stone, brick.
- Concrete, monolithic.
- Translucent.
- Suspended ventilated structures. They differ in cladding. The cladding can be made with porcelain stoneware, aluminum panels, fiber cement, metal cassettes, siding, blockhouse, decorative boards, stainless steel.
- Media façade. This is the most modern version of the front of the building. In this case, screens are installed. All these screens together form a video picture. As a result, the front side of the building looks like one big screen. It looks very fashionable and modern.
To decorate the main side beautifully, some professionals advise using stucco moldings, tiles. You can use ordinary plaster, paint.
Front facade: materials for decoration
In order to design the main view of the building, the following materials are used:
- stone;
- siding;
- panel;
- plaster;
- brick for cladding.

What is most commonly used
Stones are often used to decorate the front side. Both natural and artificial stones can be used. The most popular are the following natural stones:
- marble;
- limestone;
- granite;
- gabbro.
Artificial stones are very popular. Architectural concrete is in great demand. It is also called the "white stone". From "white stone" you can create decorative elements for windows and doors, as well as hinged panels.
Such a design can be quite long (several square meters). Moreover, the thickness of the "white stone" is small and is about 10 cm.
What is siding?
Siding is a material for cladding a building. The material is presented in the form of horizontally arranged panels. They are fastened together directly on the wall of the building. Siding is a very versatile and attractive cladding element:
- With siding, you can achieve a variety of shapes.
- It is very easy to operate.
- It can be made from a wide variety of materials.
Varieties of siding
- Vinyl. Siding made of this material is quite strong, durable, practical. The building becomes attractive due to the shiny properties of the material.
- Styrofoam. The heat dissipation of the building is reduced. This is of great importance for buildings located in a harsh climatic zone. The advantages of foam siding is also an increase in the vapor permeability of the building, moisture does not accumulate on the walls.
- Made of metal. It is the metal finish that will add durability and resistance to the building of unfavorable environmental factors.
- Of steel.
- Made of wood. The main facade with such a finish looks aesthetically pleasing, excellent thermal protection of the building is created.
- Made of cement.

Thanks to all these advantages, siding is gradually replacing many of the listed materials (in particular, plaster).
Plaster, as a material for facing the outer part of the building, is also used very often and tries not to give up its positions. The following types of plaster have been developed: mineral, polymer, mosaic, structural, pebble.
The main side should look attractive, since it is she who is the "face" of the building.
Main facade: types of structures
What is included in the definition of a facade can be understood and clarified by studying the information.
All types of main types of buildings and structures have two main requirements:
- Protection of the structure from external factors.
- Aesthetic effect.
He might be:

"Dry" type of facade systems is made without the use of adhesive bases and special building solutions. Thus, any part is attached with nails, screws and other elements. An example of dry facades is siding.
"Wet" facades are assembled using a building mixture. Examples are: plaster, clinker tiles (an adhesive base is needed to fix it) and others.

What is needed for this species
Available to a wide range of buyers. It consists of the following layers:
- Insulation (this is the inner layer).
- Fiberglass mesh. With its help, installers strengthen the walls.
- Decorative plaster. It comes in any shape and color.
For manufacturing, you do not need complex schemes and all kinds of aluminum fasteners, tiles and ceramic bricks, and the insulation is just enough to strengthen using mesh and bolts. But there is also a small nuance - at temperatures below +5 ° C, such a system cannot be mounted.
A huge plus is that installation can be done regardless of the season and weather conditions. The "wet" facade gives the building integrity, but it directly depends on the weather conditions and climate.
Additional classification
Today, the division of this building material into the following types is known:

The technology of ventilated systems is based on the formation of a ventilation gap, which is located between the wall and the facade material.
Air begins to circulate freely in the gap, thanks to which moisture and dampness evaporate. And the material itself qualitatively protects the floors of the premises from all kinds of atmospheric influences.
What does the ventilated facade consist of?
This view should consist of three layers:
- Mineral insulation (it is located from the inside.
- Air gap (this is the middle layer).
- Facing part (outer layer).
What is a building facade by law
Most often, it is covered with ceramic tiles on the outside. It looks neat and has a ton of colors.
Ventilated facades and other systems that contain aluminum are expensive. The main point in this case is the "price-quality" correspondence.
A non-ventilated facade is used when the building does not have external insulation. If the façade is to be installed on a wooden building, it is better to use a ventilated system, as the wooden walls themselves release a lot of moisture. If you do not get rid of the accumulation of moisture, then the wooden house will simply begin to rot.
Chapter 5. Requirements for the content and appearance of buildings, structures, improvement facilities
Section 1. Maintenance of buildings
160. Building owners, organizations serving the housing stock in accordance with the procedure established by law must ensure the maintenance of buildings and their structural elements in good condition, ensure the proper operation of buildings in accordance with the established rules and regulations of technical operation, carry out current and major repairs, monitor the condition and installation of all types of external improvement located in the adjacent territories, lighting within the allotted territory.
161. The owners of premises in an apartment building, in order to ensure the proper maintenance of the common property of the house, conclude a management agreement with a management organization or an agreement on the maintenance and (or) performance of work on the repair of common property in such a building with persons carrying out the relevant activities in accordance with the housing legislation.
162. Buildings and structures, the facades of which determine the architectural appearance of the existing development of the city, include all located on the territory of the city (operated, under construction, reconstructed or overhauled):
1) buildings for administrative and social and cultural purposes;
2) residential buildings;
3) buildings and structures for industrial and other purposes;
4) lightweight buildings (trade pavilions, booths, garages and other similar facilities);
5) fences and other stationary architectural forms located on land plots adjacent to buildings.
163. The elements of the facades of buildings to be maintained include:
1) pits, entrances to basements and garbage chambers;
2) entrance nodes (including steps, platforms, railings, canopies over the entrance, fences, walls, doors);
3) base and blind area;
4) the plane of the walls;
5) protruding elements of facades (including balconies, loggias, bay windows, cornices);
6) roofs, including ventilation and chimneys, including fencing gratings, roof exits;
7) architectural details and cladding (including columns, pilasters, rosettes, capitals, sandriks, friezes, belts);
8) downpipes, including elevations and funnels;
9) fencing balconies, loggias;
10) parapet and window protections, grilles;
11) metal finishing of windows, balconies, belts, basement protrusions, overhangs;
12) hinged metal structures (including flag holders, anchors, fire escapes, ventilation equipment);
13) horizontal and vertical seams between panels and blocks (facades of large-panel and large-block buildings);
14) glass, frames, balcony doors;
15) stationary fences adjacent to buildings.
164. Facades of buildings, structures, structures should not have visible pollution, damage, including destruction of the finishing layer, drainpipes, funnels or outlets, changes in color tone.
carrying out maintenance repairs and restoration of structural elements and facades, including entrance doors and canopies, balconies and loggias fences, cornices, porches and individual steps, rails of descents and stairs, showcases, decorative details and other structural elements;
ensuring the availability and maintenance of gutters, drainpipes and drains;
removal of snow and ice from roofs and canopies, removal of ice, snow and icicles from cornices, balconies and loggias;
sealing, sealing and jointing of seams, cracks and potholes;
restoration, repair and timely cleaning of the blind area, pits of basement windows and entrances to basements;
maintaining in good condition the electric lighting placed on the facade and turning it on simultaneously with outdoor lighting of streets, roads and squares of the city of Belgorod;
cleaning and rinsing the surfaces of facades, depending on their condition and operating conditions;
washing windows and shop windows, signs and signs;
fulfillment of other requirements stipulated by the rules and regulations for the technical operation of buildings, structures and structures.
166. Changing the appearance of facades means:
creation, modification or liquidation of porches, awnings, canopies, cornices, balconies, loggias, verandas, terraces, bay windows, decorative elements, door, display, arched and window openings;
replacement of facing material;
painting the facade and its parts in a color different from the color of the building;
changing the roof structure, roofing material, roof safety elements, elements of an organized external drain;
installation (fastening) or dismantling of additional elements and devices (flagpoles, indicators).
167. Showcases of shops and offices facing the streets of the city should have lighting design.
Building's facade
On the facades of newly constructed buildings, the equipment for architectural and artistic illumination is installed in accordance with the project documentation.
The operating mode of the showcase lighting must correspond to the operating mode of the outdoor lighting.
169. On all residential, administrative, industrial and public buildings, in accordance with the established order of numbering of houses in the city of Belgorod, signs and numbers of houses of established samples should be posted, with illumination in the dark, and on apartment buildings - additionally with signs of numbers of entrances and apartments, they must be kept clean and in good condition.
Responsibility for the fulfillment of these requirements rests with the owners, unless otherwise provided by law or contract.
The owners of information signs, signboards, advertising structures, decorative panels, entrance groups that are not part of the common property of the owners of the premises of an apartment building, take the necessary measures to preserve the above structures when cleaning the roof of the house in winter.
171. Monuments and objects of monumental art, buildings that are monuments of architecture, history and culture must be kept in proper condition.
172. In the winter time, the owners (in apartment buildings - the persons carrying out the management / operation of the house under the contract) organize the timely cleaning of roofs and canopies from snow, ice and icicles.
Cleaning from ice formation on the roofs of buildings on the sides overlooking pedestrian zones is carried out immediately as they form, with the preliminary installation of fencing of hazardous areas.
Roofs with an external drainage system are periodically cleared of snow, preventing its accumulation of more than 30 cm.
173. Cleaning the roofs of buildings from snow and ice with dumping onto sidewalks is allowed only during daylight hours from the surface of the roof slope facing the street. Snow is discharged from the remaining roof slopes, as well as flat roofs, to the internal adjoining territories. Before the snow is dumped, security measures are taken to ensure the safety of the movement of citizens. Snow and ice icicles dropped from the roofs of buildings are placed along the carriageway tray for subsequent removal (under a contract) by an organization that removes the carriageway.
Do not dump snow, ice and debris into the funnels of the drainpipes. When dropping snow from roofs, measures are taken to ensure the complete safety of trees, shrubs, overhead lines of street electric lighting, stretch marks, advertising structures, traffic lights, road signs, communication lines, payphones, etc.
174. The owners of non-residential premises ensure the cleaning of the canopies of the entrance groups from debris, and in winter - snow, ice and icicles in ways that guarantee the safety of others and exclude damage to the property of third parties.
1) damage (contamination) of the surface of the walls of the facades of buildings and structures, including smudges, peeling of paint, the presence of cracks, peeling plaster, cladding, damage to brickwork, peeling of the protective layer of reinforced concrete structures;
2) damage (absence) of architectural and artistic and sculptural details of buildings and structures, including columns, pilasters, capitals, friezes, rods, bas-reliefs, moldings, ornaments, mosaics, artistic paintings;
3) violation of the sealing of interpanel joints;
4) damage (peeling, contamination) of plaster, cladding, paint layer of the basement of facades, buildings or structures, including malfunctioning of the structure of window, entrance pits;
5) damage (pollution) of protruding elements of facades of buildings and structures, including balconies, loggias, bay windows, vestibules, cornices, canopies, entrance groups, steps;
6) destruction (absence, pollution) of balconies, including loggias, parapets.
The violations revealed during the operation of the facades of buildings and structures must be eliminated in accordance with the established norms and rules for the technical operation of buildings and structures.
176. If signs of damage to protruding structures of facades are detected, owners and other rightholders should take urgent measures to ensure the safety of people and prevent further development of deformation. In the event of an emergency state of the protruding structures of the facades (including balconies, loggias, bay windows), close and seal the entrances and accesses to them, carry out security work and take measures to restore them. Repairs must be carried out in accordance with applicable laws.
177. Formation of the architectural solution of the facades of buildings, structures, structures that are objects of cultural heritage, including identified objects of cultural heritage, is carried out in accordance with the legislation in the field of conservation, use, popularization and state protection of cultural heritage objects. The design of the coloristic solutions of the facades of buildings, structures, structures that are objects of cultural heritage, including identified objects of cultural heritage, is carried out as part of the corresponding project documentation.
178. The architectural solution of the facade is individual and is developed applicable to a specific object, regardless of the type of project on the basis of which its construction was carried out.
The architectural solution of the facades of the object is formed taking into account:
- the functional purpose of the facility (residential, industrial, administrative, cultural and educational, physical culture and sports, etc.);
- location of the object in the structure of the city, district, quarter;
- zones of visual perception (participation in the formation of a silhouette and / or panorama, visual accent, visual dominant);
- the type of surrounding buildings (archetype and style);
- tectonics of the object (plastically developed, artistically meaningful, including color, the structure of the object);
- architectural colors of the surrounding buildings;
- material of existing enclosing structures.
179. For the formation of the architectural solution of the facades of the object, it is not allowed to use the following finishing materials:
- PVC siding (except for objects located in industrial areas);
- profiled metal sheet (with the exception of objects located in industrial areas);
- asbestos-cement sheets;
- self-adhesive films;
- banner fabric.
180. The main condition for the facades of capital construction objects is the style unity in the architectural and artistic image, materials and color scheme.
181. Finishing of a part of the facade of a building, other than finishing the facade of the entire building, is allowed only with a complex solution of the facade of the entire building.
182. During the construction and reconstruction of capital construction facilities, it is not allowed to place planned buildings and structures, as well as their elements (including porches, stairs, bay windows, balconies, loggias) outside the red lines.
183. When designing entrance groups, updating, changing the facades of buildings, structures, it is not allowed:
1) closure of existing decorative, architectural and artistic elements of the facade with elements of the entrance group, new decoration and advertising;
2) arrangement of supporting elements (including columns, pillars) that impede the movement of pedestrians;
3) laying of networks of engineering and technical support in an open way along the facade of the building facing the street;
4) arrangement of entrances located above the first floor on the facades of cultural heritage objects.
184. The use of the balcony for the device of the entrance group is possible after obtaining the consent of the owners of the premises in the apartment building.
The device of the entrance group, as well as the installation and operation of advertising structures on the facades of apartment buildings are allowed with the consent of the owners of the premises and with a permit issued by local authorities in accordance with the established procedure for the installation of an advertising structure.
unauthorized re-equipment or change in the appearance of the facade of the building or its elements;
violation of the established requirements for the placement of signs, street indicators, number plates of houses, buildings and structures.
damage to elements of the arrangement of buildings and structures, monuments, memorial plaques, trees, shrubs, small architectural forms and other elements of external improvement in public areas, as well as the production of their unauthorized alteration, rebuilding and rearrangement;
unauthorized application of inscriptions, drawings, pasting and hanging of announcements and other information messages at stopping points, walls, poles, fences (fences) and other objects not provided for these purposes.
The organization of work on the removal of inscriptions, drawings, announcements and other information messages is the responsibility of the owners, owners, users of these objects;
It would seem that the issue of the status of the external walls of the MKD has been resolved, at least in the context of disputes about the placement of various advertising structures and signs on the facades of houses, about the installation of air conditioners, etc. In order to place such objects, the consent of the owners of the premises in the MKD is required, since we are talking about the use of common property. However, when analyzing the arbitration practice for the consideration of disputes on the transfer of residential premises to non-residential premises, the author found two judicial acts of the same district, where it is argued that the external walls of the house, which are not load-bearing structures, do not belong to common property. Let's see how justified such a conclusion is.
History of the issue
To date, the owners of residential premises in MKD, who want to transfer them to the category of non-residential, are experiencing serious difficulties, despite the fact that the very fact of transferring premises from one category to another does not require convening a general meeting and obtaining the consent of the owners in the prescribed manner to hold such events.
The fact is that as a result of such a transfer, it is inevitable to carry out redevelopment (reorganization) of the premises in terms of organizing a separate entrance to the non-residential premises (p.
Facade of a building law
2 tbsp. 22 LCD RF). This involves at least disassembling a part of the outer wall of the MKD, increasing the doorways, converting window openings into doorways and using the adjacent territory to accommodate the porch.
Most often, owners who are transferring premises from residential to non-residential do not ask permission from their neighbors, but approve a redevelopment (reconstruction) project and implement it, sometimes even with the knowledge of the controlling body - the local administration. If the officials overlooked the fact that the redevelopment was not agreed at the general meeting, and issued the appropriate permission, the owners themselves or the HOA have the right to challenge it. This is confirmed, for example, in the Resolutions of the FAS VVO dated November 27, 2013 in case No. 173802 / 12-144-866<1>, where, among other things, it is clearly indicated that by virtue of paragraph 1 of Art. 36 ZhK RF and pp. "d" clause 2 of the Rules for the maintenance of common property, the outer facade wall of a residential building, being in this case a non-bearing enclosing structure of an apartment building, refers to the common property of all owners of premises, since it serves more than one living space as enclosing the entire residential building. In connection with this circumstance, actions to partially dismantle such a wall or add tambours to it require the obligatory consent of the owners of the premises in the MKD by virtue of the requirements of paragraph 2 of Art. 40 LCD RF. The content of this norm is given below.
———————————
<1>By the definition of the Supreme Arbitration Court of the Russian Federation of January 27, 2014 N VAS-19786/13, it was refused to transfer the case to the Presidium of the Supreme Arbitration Court for revision.
"If the reconstruction, reorganization and (or) redevelopment of premises is impossible without joining them with a part of the common property in an apartment building, the consent of all owners of premises in an apartment building must be obtained for such reconstruction, reorganization and (or) redevelopment of premises."
However, in paragraph 3 of Art. 36 of the RF LC is very clearly formulated that a decrease in the size of common property in an apartment building (which inevitably occurs as a result of the reconstruction of a residential premises with the addition of part of the common property) is possible only with the consent of all owners of premises in this house.
But still more often the local authorities themselves refuse the applicants to transfer the premises from residential to non-residential due to the lack of consent of the other owners of the premises in the MKD (Resolutions of the FAS Central Organ of 03/19/2013 in case N A35-4762 / 2012<2>, FAS DVO of 19.11.2012 N F03-5123 / 2012<3>, FAS VSO from 31.01.2014 in case N A33-3673 / 2013).
———————————
<2>By the definition of the Supreme Arbitration Court of the Russian Federation of June 18, 2013 N BAC-7494/13, it was refused to transfer the case to the Presidium of the Supreme Arbitration Court for review.
<3>By the definition of the Supreme Arbitration Court of the Russian Federation of 05.06.2013 No. VAS-3070/13, it was refused to transfer the case to the Presidium of the Supreme Arbitration Court for review.
However, there are judicial acts that contain different judgments. There are two of them and they are accepted by the FAS SZO.
So, in the Decree of 05/13/2013 in case N A56-27235 / 2012, based on the expert opinion that the outer wall of the house, in which the doorway is arranged in place of the window space due to the dismantling of the window sill, is not a supporting structure, the following conclusion was made : the outer wall is designed to serve only one living space, therefore, the consent of all owners is not required to dismantle it. In the Decree of January 14, 2014 in case N A56-14283 / 2013, the same approach is demonstrated. Can it be considered correct? According to the author, no, and here's why.
Regulations of the RF LCD
According to Art. 36 ZhK RF the owners of premises in MKD own, on the basis of common shared ownership, the enclosing load-bearing and non-load-bearing structures of this house. First of all, we denote that the enclosing structure is a structure that performs the function of enclosing or dividing the volumes (rooms) of a building (GOST 30247.1-94 "Building structures. Methods of fire resistance tests. Bearing and enclosing structures"<4>). Fencing structures can combine the functions of load-bearing (including self-supporting) and enclosing structures.
———————————
<4>Introduced by the Decree of the Ministry of Construction of Russia dated 03.23.1995 N 18-26.
At the same time, supporting structures (elements) are structures that perceive constant and temporary loads, including loads from other parts of the building. Self-supporting structures take the load only from their own weight.
Based on these definitions, it is clear why the belonging of the bearing enclosing structures to the composition of the common property is not in doubt: according to their technical purpose, they perform a much more important role than the maintenance of one room.
The functions of non-bearing enclosing structures are not so obvious, but they should be attributed to common property not on the basis of "bearing / non-bearing", but on the basis of "enclosing". If we are talking about the outer walls of the house, then it is obvious that they do not protect separate rooms from each other, but the whole house, which was rightly pointed out by the arbitrators of the FAS MO in the Resolution of 10.28.2013 in case N A40-173802 / 12-144-866 ... It is this circumstance (and not the technical characteristics of the external walls) that is key when deciding whether to classify this element of the house as common property.
At the same time, there should be no doubt about the correctness of the above, the content of the Letter of the Ministry of Economic Development of Russia dated 03.11.2011 N OG-D23-1928: if the transfer of the disputed premises to non-residential premises involves the arrangement of a separate entrance by destroying a part of the outer wall shared ownership, as well as the use of the adjoining territory when equipping a separate entrance, entailing a change in the object and the mode of use of a part of the land plot occupied by the apartment building, which belongs to the common shared ownership of the owners of premises in this house, the reconstruction planned for transfer to non-residential premises is allowed only with the consent of all owners of the common property of MKD.
The indication in this Letter of belonging to the common property of the enclosing load-bearing structures could be associated with a response to a specific request, an assessment of the specific circumstances of the case. This statement does not have an absolute character and, of course, does not deny the possibility of classifying such non-bearing enclosing structures as the outer walls of an apartment building as part of the common property.
If the house has undergone reconstruction (redevelopment, reorganization) of the living quarters, as a result of which part of the outer wall of the house was dismantled, the configuration of windows and doors was changed, the porch was equipped, while the owners of the premises in the MKD did not give their consent to carry out these works, the latter have the right to declare violation of their rights, dismantling of the erected structures and the return of part of the common property to its previous state. All changes to the common property should be discussed collectively. In this case, it does not matter whether the outer wall of the house, which has undergone disassembly, is load-bearing. The determining factor in classifying the structure of a house as a common property in this case is the enclosing function of the walls, which provide the spatial isolation of the entire house, and not a separate room.
If you did not find the information you need on this page, try using the site search:

