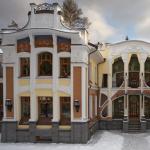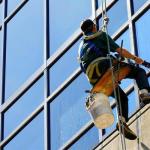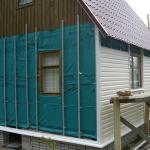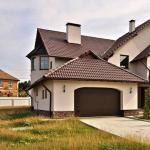Many people, choosing between a house along with a full-fledged second floor and an attic house, choose, of course, the second option. This decision is justified, because a house with an attic looks quite stylish and beautiful, and most importantly, you can choose or design a facade for it. Moreover, often, the first floor and the facade of the attic are revetted with different materials. This finish is called combined. Consider what are the positive and negative sides in the attic.
Thanks to the technology of attic housing construction, the area in residential premises is becoming larger. This is due to the extra layer being used.
The attic helps to reduce the loss of heat that often comes out through the roof. This will require adherence to technological rules, absolutely everyone needs to take them into account.
You can complete the superstructure without evicting anyone from the apartment, probably this is one of the advantages of the attic. To carry out some communications in the house, it will not take much effort, since they are all already available in the house. The attic will give any building a beautiful and harmonious shape.
With all these advantages, it is not recommended to use the attic for a children's room and personal office. Many psychologists assure that if a person is in a room for a long time where the walls are tilted, this leads to the appearance of fear and a sense of danger. In addition, the disadvantages include:
- In such rooms, there is a problem in natural light. When light enters your room from vertical windows, a problem with a lack of lighting in the room begins to appear. To install windows that are specifically designed for attics, you will need a lot of financial investment.
- You will need help in choosing the right materials for waterproofing, thermal insulation, roofing and soundproofing. If you do not follow the construction technology, then later problems with freezing will begin to appear.
Quality design options
There are many options for how to make combined facades, for example:
- Facade with glass attic. A glass pediment will be an excellent option for houses near which there is a pond or forest. Going out onto the terrace, you will not only admire the surrounding landscape, but also easily solve the problems with the lack of lighting in your room.
- Attic with a huge balcony or large area. In this case, there is a small nuance, your combined finish should not look too bulky, and most importantly, it must be proportional. Any country house is easy.
- A combined facade with different materials will help to apply design solutions for its design. The most striking is the combination of natural materials, they can also be a decorative stone.
Material combination options
As mentioned above, the options for using different materials to decorate the facade of a house with an attic are endless. Here is some of them:
- and decorative stone. This option looks just fine, all this is due to the very solidity. But, you can just select the corners you want with a stone.
- together with . This option makes your facade lighter.
Remember! If you combine different materials, you need to adhere to the most important rule for decorating an attic house. Materials that are slightly heavier should only be used when building a lower floor in a house. The entire upper part must be made with extremely lightweight material. This method will help you maintain the proportions of the trim.
There is another option, how to highlight the top floor, is to use different ones. Usually, for the attic floor, as well as for the main one, they take different colors, even contrasting ones. This way visually divides your floors.
There are also cases when the outer walls are decorated with beautiful climbing plants. However, this design is sometimes inappropriate and, of course, requires special care and gardening experience.
Features of finishing the facade of a house with an attic
The finishing work is often very complex. When sheathing the facades of houses along with attics, you should take into account some important nuances:
- To at any angle, you will need to take a special tool;
- Necessarily, where there is a joint with the roof;
- Almost all designers say that the process of facade design itself is both fascinating and rather complicated at the same time. The most important point is considered - highlighting the attic with some color.
Glazing options
If you use non-standard and unusual for everyone window openings, then your facade of the house will become much more interesting and beautiful. In the event that your main floor has a sufficient number of separate windows, which are square or rectangular, there are many more ways to glaze the attic. As the upper part, you can use round or semicircular windows.
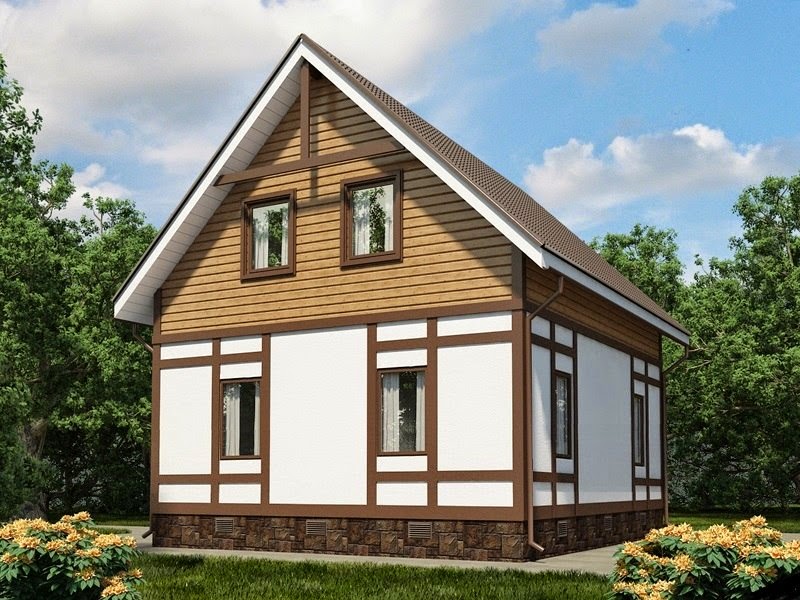
Attic with balcony
The most successful design solution is to equip the attic floor with a balcony. It fits perfectly into the overall look, is a decoration for the facade of the house, and, from a practical point of view, is not useless. First of all, this site increases the area of the premises, and also allows you to be outdoors at any time of the day, at the same time, being in the immediate vicinity of the premises itself.
Play of colors
The creation of an original home design largely depends on what colors you use when decorating your facade. Take the same one, it can be made under a brick, as for the main floor and the attic, then an excellent solution would be to use opposite colors to each other. First of all, it concerns the corners of the house, as well as different ones. This design will allow your home to look neat and, most importantly, stylish.
Combination of finishing materials
An interesting design solution is the combination of materials that create a unique design. For example, the main part of the house can be tiled, and the attic -. Not a bad solution, it is also a design. The most successful combinations can be stone and, and. If you are covering the whole house with the same type of material, then you can style your house by means of a different arrangement of its structural elements. For example, if the siding at the bottom of the house runs horizontally, then the attic part, as an option, can be laid vertically.
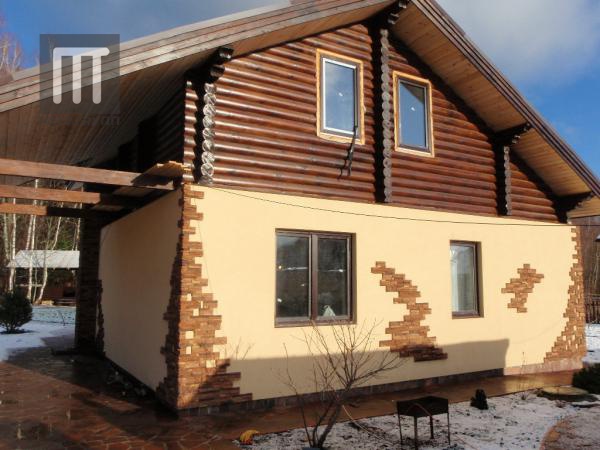
Use of plants
Flowers and greenery on the facade will add some beauty to your home if you place them in original small pots, vases, or other containers. Climbing plant species, such as ivy, add romance and sophistication. The designers can help you in choosing plants and their arrangement, but if you have imagination and taste, you can arrange the original facade of your house yourself, no worse than any designer. Such a unique facade will adorn your attic house, as well as your personal pride.
Calculation of the front area
If you want to determine the final price of all finishing materials, use the formula to calculate the area of the facade itself that needs to be finished.
P is the length; H - height; S is the surface area that we calculated.
If you haven’t dealt with finishing before, then remember that you don’t need to subtract the size of your doors from the size of the windows, because everything should come with a margin, not less than 10% of the total amount of materials.
Calculates the attic floor: C * P / 2.
C is the height that goes from the roof to the floor, it should be lowered vertically.
P is the length of the facade.
Choosing a home with an attic will give you the freedom to use the attic in your home. There will always be a lot of comfort in this room. Among other things, the attic is able to make any structure very attractive and beautiful.

