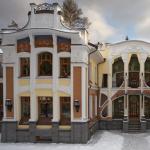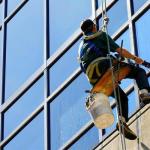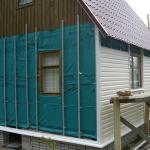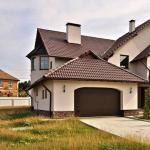After completing the box at home, the question arises of how to finish the facade so that the building acquires expressiveness and becomes warmer. Along with plastering and siding, brick cladding is often used. Facing brick itself has a beautiful surface, correct dimensions, a wide variety of colors and textures, so that a house lined with bricks acquires an elegant and neat look without additional decorative details and decorations. In addition, facing the house with brick is also beneficial for functional reasons, because it protects the facade from the negative effects of weather factors, increases the sound and heat insulation of the building.
Features and varieties of facing bricks
The basis for the manufacture of facing bricks is the same material that is used for the production of conventional bricks. However, regardless of the material from which the facing product is made, it must meet the following requirements:
- correct geometric shape (length error cannot exceed 4.4 mm, width - 3.3 mm, and height - 2.3 mm);
- clear and even edges;
- saturated uniform color;
- the product should not have any defects in the form of chips, cracks and delaminations (in this case, the surface can be smooth, glazed or textured);
- facing bricks can have frost resistance within F 25 - F The value in the marking indicates the number of freeze and thaw cycles that the material can withstand without visible damage and a decrease in compressive strength of no more than 20 percent;
- water absorption should be below 6%.
Important: if you do the laying of facing bricks with your own hands, then you should know the following concepts: the long side of the product is called a spoon, the end part is a bonder, the reference plane (the largest surface) is a bed.
The following products can be used as face bricks:
- Masonry ceramic brick, in which clay is used as a filler. Compared to silicate products, the production technology of ceramic elements is more complex, which affects their price (they are more expensive). Among the positive qualities of these products, it is worth listing the following:
- water absorption is 6-14% (this figure may be higher according to GOST, depending on the type of clay used);
- frost resistance - from 25 to 50 cycles;
- thermal conductivity is 0.3-0.5;
- a large assortment of colors, textures and sizes (due to this, bricks can be used to make decorative details of facades, veneer them with arches and columns);
- product density is in the range of 1300-1460 kg/m³.
- has a dense structure, so it practically does not absorb moisture. However, solid clinker has a higher thermal conductivity. In addition, the price of the product is higher than that of conventional ceramic bricks. Its characteristics:
- able to withstand up to 100 cycles of thawing and freezing, which makes a house lined with such bricks more durable;
- clinker can not only sheathe the facade, but also lay out columns, decorative belts, facade details from it, make a beautiful fence and use it in the interior;
- on sale is a large selection of shapes, colors and textures of this product;
- the density of clinker bricks reaches 2100 kg / m³, so it can be used for laying load-bearing building elements.
- You can overlay a house with a brick with your own hands using silicate products. They use quartz sand as a filler. When lining your home with such elements, it is worth considering their characteristics:
- water absorption of the material is 6-8 percent;
- frost resistance of elements is low and amounts to 15-50 successive cycles;
- thermal conductivity - 0.39-0.7;
- element density - 1500-1950 kg / m³.
- Lining the house with products that are produced using hyper-pressing technology (semi-dry method) is very similar in its characteristics to ceramic bricks, but its price is slightly higher. A striking example of such facing elements can be Fagot brick, in which shell rock is used as a filler. Specifications:
- water absorption - 3-7%;
- frost resistance from F 30 to F300;
- strength from 1000 to 4000 kg/m³;
- thermal conductivity 0.43-0.9.
Tip: given the characteristics of the products, it is better to clad the house with clinker bricks. Although its cost is higher, such investments will quickly pay off with durability and unpretentiousness in operation.
Varieties of facing masonry
![]()
Bricklaying can be done in a variety of ways. There are quite a few of them. If you do not know how to lay a house with bricks, then you can choose one of the laying options below. We will not list all the methods, but only the most popular ones:
- Brick laying path (spoon). In this case, the whole brick is laid with the long (spoon) side. In each subsequent row, the elements are shifted relative to the bottom row by half or a quarter of the product in order to ensure that the vertical seam overlaps.
- It is possible to overlay the house with facing bricks laid block masonry. In this case, rows with spoon and bond masonry alternate, that is, one row is laid with the long side, and in the next all the elements are placed end-to-end.
- cross masonry very reminiscent of a block - the alternation of spoon and end rows is performed. In this case, it is necessary to observe the shift of the joints by half the brick. Thus, we will get a drawing resembling a cross - exactly above the end part of the brick there will be a spoon part, and again the end part above it.
- Can lay out the walls gothic masonry when in one row elements with spoon and bonder laying alternate. At the same time, in adjacent rows, the spoon is displaced by a third of the length of the brick, and the poke - by half of the product.
- Brandenburg or chain masonry it is done in such a way that in one row a poke is placed every two spoons. In the next row, the end parts of the bricks should be above the junction of two spoons of the bottom row.
- Chaotic masonry- this is the most extraordinary way of facing, when no order and alternation of long and short sides are observed. If this is your first time laying facing bricks on your own, laying in this way will greatly simplify and facilitate the task for a beginner.
Attention: when laying the stone with the end part, the element is preliminarily cut in half. Thus, whole products and halves alternate.

- Since facing bricks must be purchased from the same batch in order to avoid discrepancies in color or tone, the total amount of material must be accurately calculated before buying it. This is easy to do if you find the total area of the facades minus all the openings, and then multiply the resulting value by 51 - the number of bricks in the masonry per 1 m² of the wall.
- Before laying a structure made of timber or a wooden house, it is necessary to carry out an antiseptic treatment of all wooden elements. It is better to process the tree twice, repeating the procedure every other day.
- Also, before performing these works, it is necessary to strengthen the foundation or pour a new tape next to it. To do this, do the following:
- In the old concrete base, holes are drilled to a depth of 10 cm, with a cross section of 1.2 cm. In a brick foundation, the depth of the holes should be greater - 20 cm. These holes should be located 10 cm below the top of the base, their pitch is 50 cm, and the angle of inclination is 15-20°.
- Reinforcing pins from a bar with a diameter of 1.2 cm are hammered into the holes obtained. In this case, the end of the reinforcement 15 cm long should stick out of the foundation.
- Next, next to the existing foundation, a new 30 cm wide tape of monolithic reinforced concrete is poured. The rebar extensions are bonded to the frame of the new base and remain permanently embedded in the concrete.
- Horizontal and vertical waterproofing of the new foundation is carried out from two layers of rolled material - roofing material.
- Before bricking a wooden house, you need to equip a ventilation system to prevent the wood from rotting under the cladding. To do this, there should be an air gap 3-4 cm wide between the brickwork and the wooden surface. Ventilation products are additionally equipped on the facade, the area of \u200b\u200bwhich should be 0.75 m² for every 20 m² of the facade area. To prevent rodents from getting into the vents, they are closed with special nets.
Facing brick laying technology

Usually, facing bricks are laid for jointing. At the same time, they adhere to the following technology:
- Brick laying is carried out on a fine day at a temperature not lower than + 5 ° С. Do not work at temperatures below zero, as the cement mortar will change its properties.
- Before proceeding with the installation on the mortar, the stone is laid “dry”. This will allow you to determine the amount of stone that needs to be adjusted in size, select products for decorating door and window openings.
- Before laying the first row, the plinth must be leveled.
- For cutting stones, a grinder with a stone disc is used. It is forbidden to chip elements with a hammer.
- For laying, a cement mortar is used, which is prepared from 1 hour of Portland cement, 3 hours of sifted river sand and 1 hour of water. The mortar mixture must be sufficiently rigid so that the element does not “float” when laying.
- The mortar is applied to the flat part of the brick with a thin layer. At the same time, it should not reach the front face by 1 cm.
- When laying, first corner rows are made to a height of 4-6 bricks. In order for the reliability of the dressing to be higher, it is not recommended to use halves of the stone. It is better to take elements ¾ long.
- A cord or fishing line is pulled between two corners, along which intermediate bricks are laid and leveled.
- So that the front brick does not take moisture from the cement mortar, the products are moistened with water before installation.
- The height of the horizontal seam - 1.2 cm, vertical - 1 cm.
- To perform ventilation of brickwork in the bottom row, every three vertical seams, a seam without mortar is made and filled with insulating material; in the upper part of the facade, ventilation is carried out due to the fact that the masonry for 1 row does not reach the eaves.
- Every 5 rows, it is recommended to remove cement that has fallen on the front surface with a wet rag.
- The cladding layer must be tied to the walls of the building. To do this, during the masonry, anchors with a diameter of 0.4-0.6 cm are hammered into the walls. At the same time, at least 45 anchors should fall on each square meter of the facade plane, and 8-12 attachment points are made above the window openings.
- If it was not possible to lay dowels in the masonry of the walls of the house in advance, then dowels are hammered into the walls, to which the wire is tied. It should reach the middle of the facing layer and go 20 cm in each direction. Thus, the wire is hidden inside the masonry. The installation step of such dowels is 50 cm. In frame and wooden houses, nails 120 mm long are used to arrange the dressing. In a block structure, clamps are suitable for these purposes.
- When the cement sets a little, the seams are embroidered with a wooden rod. The solution is simply pressed inward.
- Window and door openings are always lined with bonded masonry. For greater attractiveness, you can use elements of a different shade.
Video guide for laying facing bricks:




