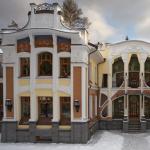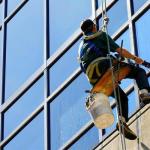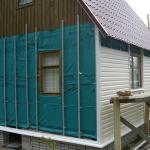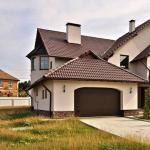Exterior cladding works today are performed with various materials. But the brick of all the proposals takes the leading position - such a solution can be called one of the most popular.
Any person who is faithful to traditions understands perfectly well: facing a house with bricks from the outside is a guarantee of the quality of housing, its spectacular appearance. Such a structure will definitely be solid, warm, very reliable.
Production of works: technology
In the case when the idea of a given home decoration arises at the design stage, the architects make all the necessary calculations at once. As part of such work, the load on the foundation is determined (and the brick cladding will certainly give it), on other structures that are load-bearing. Find out the thickness of the future masonry and the way it should be done.
When the exterior of the house is finished with bricks for the old structure (in order to refresh the exterior of the building, to provide protection from atmospheric precipitation), the dwelling must be prepared for restoration - otherwise it cannot be done here.
You will also have to work differently than in a situation where a completely new house is being cladding during construction.
First you need to prepare

Everyone understands that brick is a material that definitely cannot be called light. This is true when the plans include facing the house with red brick or yellow - and for other solutions too.
And now in detail:
- If you finish a one-story house with bricks, the area of which is only one hundred square meters, the load on the foundation will be at least forty-five tons;
- Of course, if initially the base of the structure was not designed for such a mass, it simply will not withstand (the probability of this is more than great);
- With this finish, the thickness of the walls will increase (by approximately 250 mm), that is, the removal of the roof overhang (we are talking about the cornice) and the total width of the foundation must correspond to the new design parameters. Here is such a complex process of decorating a house with bricks from the outside, you need to understand this from the very beginning.
How to be if something does not exactly match the new indicators?
- First, the calculations of the following plan are made: you need to make sure that the existing foundation has the necessary bearing capacity;
- All attention is paid to the depth of its inception. The type of soil under the foundation also matters, you do not need to forget about it;
- After it is established that the decoration of a residential building with bricks will not create loads that exceed the limit values, it will be necessary to measure the foundation ledge - after all, the brick will rest directly here.

A small protrusion of the cladding behind the foundation is still allowed - no more than one third of the thickness of the finish.
- When determining the required width of the foundation ledge, the unevenness of the walls is also taken into account;
- It is worth remembering about the mandatory ventilation gap between the main wall and the brickwork;
- The size of this gap should be in the range of 20-50 mm;
- Also, insulation for the house may be required - then the thickness of the thermal insulation materials is added here;
- In the case when the base has insufficient width, the indicators must be increased;
- Steel corners will help here. They are simply fixed with anchor bolts - and decorating the house with bricks from the outside is again quite possible;
- Sometimes a strip foundation is attached (as an additional one). Such a superstructure is done close to the main foundation;
- Reinforced concrete or just concrete blocks are ideal as a material for this construction;
- The situation with the eaves overhang of the roof is more difficult - here you will already have to do a serious reconstruction of the roof;
- But this will still have to be done without fail: otherwise, the masonry will get wet all the time in the rain, it will be open in front of the snow - because of which it will collapse instantly.
In general, at this stage, the following is clear: facing the house with a brick photo, video - all this is of course very beautiful and in practice functional, but even preparatory work will not cost cheap.
If it is clear that in economic terms, all this is not profitable, but the decoration of the house is still needed, you can always choose another method.
For example:
- At the moment, a very popular phenomenon is the decoration of buildings with bricks with thermal panels or clinker tiles;
- Such materials are good because outwardly they practically do not differ from a real full-fledged brickwork;
- There is no need to strengthen the foundation, and the thickening of the wall of the house will be minimal (it is even appropriate to say: insignificant).
Finishing - how it is done

Facing a brick house made of aerated concrete, finishing a wooden structure or frame housing - there are no cardinal differences here. However, certain little things are still present - and the master should know about them.
Insulation of load-bearing walls is the first point. The second is to attach the facing masonry to such walls. But it usually starts with general processes.
More precisely - first prepare the tools, select the required materials:
- The calculation of the facing brick, which will be required in the work, is carried out as follows: the area of the walls is taken into account, the area of the openings is subtracted. But here it is still customary to add from 10 to 15 percent on top - since products may come in with defects. Brickfighting happens too;
- To get a masonry mortar, you need certain ingredients: sand, lime, cement. The proportions are 4 to 1 to 1. You can't do without clean water right there;
- You should also have fasteners on hand - in order to install the insulation, tie the load-bearing walls and the facing layer together;
- Tools for work: building level, trowel, fishing line, tape measure, puncher and hammer.

Please note: the required materials and tools may vary - it all depends on the specific wall (the material from which it is made).
What can be said about masonry:
- It is produced with an offset - this figure is half a brick. Decorating the house with bricks from the outside is a responsible business - it is important to get (lay out) the first row so that it is as even as possible;
- To get the best result, the corners are first laid out on dry, then the fishing line is pulled between them. The position of this element is carefully verified - the level will help with this;
- But the cladding has not yet begun. First you need to insulate the walls. The material from which the house is erected fully determines the thermal insulation material that can be used when the house is sheathed with bricks. The method of fastening also depends on this.

It is accepted to act like this:
- What if the house is wooden? Before it is finished with bricks, the walls are cleaned of mold and rot. Then an antiseptic solution is applied to them;
- Now is the time to attach the crate to the walls - slats are perfect for its construction. The thickness of these elements should be the same as the thickness of the insulation. It is customary to maintain the distance between the slats, which is required for the insulation;
- Mineral wool can be called an excellent insulation for the house: it is placed between the battens of the crate. It is customary to stretch a special film over the insulation that does not allow steam to pass through;
- For attaching such a film to the crate, staples will effectively help. Further, the insulation, together with the vapor barrier, is fixed to the wall with dowels (it is worth using products that have a wide cap);
- What if the outside of the house is finished with bricks for concrete, brick or stone walls? To fix the insulation, disc dowels are used here - for them you need to drill holes in advance;
- However, if the surface is flat, the thermal insulation can always be glued to the walls - a specialized glue solution will help with this. Before installing the insulation, any cracks, defects, cracks on the surface must be carefully repaired - for maximum efficiency;
- brick - the photos clearly demonstrate how beautiful it can be, but what is said above is difficult to find out if there is only a beautiful picture in front of your eyes. The video material will also be useful - not only for beginners, but also for experienced craftsmen.
It is also worth considering:
- So that there is no accumulation of moisture on the insulation (as well as on the inner surface of the cladding), in accordance with the instructions, a special ventilation gap is made between them. 10-20 mm is quite enough;
- Special air vents are also arranged in the upper and lower rows of the masonry. The upper one is called sub-eaves;
- It is customary to make air vents between the bricks in vertical joints - it is not necessary to fill them with mortar;
- Especially for this, every three or four bricks (right into the gap that is between them), temporarily install a frame made of wood;
- The thickness of this strip is 10 mm (just exactly as much as the thickness of the seam).

Then there is nothing special in the works - everything is done simply. The only point: the brick cladding must adhere to the main wall. This will be helped by special anchor bolts made of stainless steel - for brick and monolithic walls.
- If the wall is made of wood, pins (long nails) are appropriate. The material of these elements is galvanized steel, it is he who will show the best result during operation;
- Installation of anchor bolts is carried out opposite the seam of the brickwork - the holes are specially made in advance. They are driven in only partially;
- It is important that only 80-85 mm from the bolt are fixed in the mortar;
- When the wall is wooden, the pin is simply driven in with a hammer, without any special procedures.
Any owner is interested in so that the masonry turns out to be reliable, neat, beautiful. To do this, you must definitely follow some recommendations.:
- Before laying, bricks should be placed in water for some time - so that they absorb moisture, cleanse themselves of dust and various contaminants;
- A dry stone is bad because it will draw water from the solution - because of this, the quality of adhesion will decrease (this will definitely not work for the benefit of the facing);
- You should not take up work if the temperature is freezing outside or it is raining;
- When a solution is prepared, it is customary to sift the sand - there should not be large particles, as well as the earth, as well as the remnants of vegetation;
- The solution is applied evenly. The thickness of the seams should be the same (no more than 12 mm), the level of each row should be controlled to avoid unpleasant surprises;
- If there is a solution on the front side of the masonry, it must be removed not after, but immediately - until it has frozen.

Pseudo-brickwork (imitation)

At the moment, there are a lot of finishing materials that will imitate full-fledged brickwork in a very realistic way.
Thanks to such products, the house can always look the way the owner wants - and at the same time it will be necessary to spend an order of magnitude less time, effort, and money.
What materials are worth highlighting? The most popular are:
- Clinker tiles - the decoration of houses with this material is very common today. Such a material is made from the same raw materials that are used to make clinker bricks, therefore it has all its characteristics, properties;
- Artificial stone - the material is made from a mixture of dyes, fillers and cement. Not only brick imitates such a stone - you can decorate a house like a real stone;
- Thermal panels are another type of material for cladding a house, which cannot be ignored. Such panels are made of polyurethane foam. By themselves, they are a very good insulation, which is important in finishing. The front part of the element is decorated at the factory with clinker tiles, sometimes stone chips are also used;
- Today . Such material can be fiber cement, metal, vinyl. It doesn't matter what variety we are talking about - siding perfectly imitates masonry, brick, wood.
General conclusions on the topic of facing a house with bricks

Any good owner wants his house to be beautiful, durable, reliable and functional in every sense. Therefore, people choose exactly the option of exterior decoration that suits them the most, meets both budget and taste.
Using bricks for cladding concrete buildings or wooden structures is not the cheapest procedure, but cladding like this is the best way to tell others about your own solidity and solidity. Therefore, brick is actively used today for decorating houses - even when there are a lot of alternative solutions.




