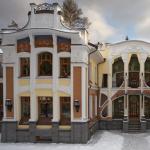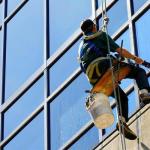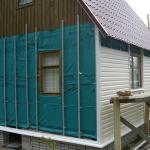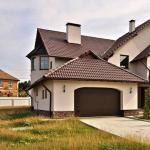The exterior of the building helps to highlight the owner's financial condition and good taste. Finishing the facade with bricks allows you to insulate the house, while giving it presentability and complementing the exterior of the courtyard.
Benefits of cladding
Previously, brick decoration of the facade of the house was used only for old and dilapidated houses - this made it possible to visually make the structure more durable and beautiful. Now many home craftsmen resort to this type of construction work even for new buildings.
Photo - an example of a beautiful decoration of the fence and the house
Advantages of brick cladding:
- Protection of the building from atmospheric precipitation, this is especially important for wooden houses and buildings made of foam blocks;
- Giving the building additional monumentality and expensive appearance;
- Additional protection of the facade from destruction;
- Increase in the service life of load-bearing walls.
At the same time, the brick finish also has its drawbacks. The most significant of these is additional pressure on the foundation. If your supporting base is not designed for heavy loads, for example, piles or poles, then the brick can contribute to its destruction. In addition, brick cladding is an expensive pleasure, so in the past, in small towns and villages, walls were covered with tiles.
Brick types
There are several types of building material that can be used for facades:
- Decorative (ceramic);
- Common silicate material.
Depending on the region in which the house is planned to be finished, the choice of material can vary significantly. So silicate options are used in areas where temperatures can drop below 20 degrees. In addition, they also tolerate high humidity very well. The disadvantages include a large mass, and, accordingly, the pressure that will be exerted on the foundation.
Ceramic stone is a more popular option due to its appearance. In addition, many craftsmen note its relatively low weight. This building material is produced by sawing normal bricks in half, resulting in brick tiles that are ready for use. But there are small notes on use: firstly, ceramics does not tolerate long-term exposure to humidity, and secondly, it reacts negatively to sudden changes in temperature.
 Photo - clinker stones
Photo - clinker stones There are many types of decorative coatings. Fences and baths are covered with torn bricks, the walls of private houses and protruding parts of the foundation are covered with red. Smooth clinker material is used to cover the walls of residential buildings, summer cottages and garages.
Sometimes the work is done with brick panels. They are analogous to decorative bricks, but thinner and lighter. They are used to work on a "light" foundation, for facing balconies or fences.
Video: brickwork on the walls
How to finish it yourself
Before starting the construction process, it is necessary to calculate the pressure that the brick will exert on the walls and foundation. This is necessary in order to protect yourself from cracks in the supporting system and premature destruction of the house. At this stage, it is also very important to calculate the weight of the insulation and the required distances for wall ventilation.
 Photo - insulation of the ventilation gap
Photo - insulation of the ventilation gap The foundation is calculated for covering the walls with a stone in accordance with SNiP 3.03.01-87. It states that the supporting system must be able to withstand the expected weight of the wall, decoration and other building materials. In this case, it is desirable that the bearing capacity of the support be significantly higher than the pressure exerted at the house. The average weight of a tile or brick finish is about 30 tons for every 100 squares.
 Photo - organization of proper ventilation
Photo - organization of proper ventilation Wall ventilation that fits under the brick is a very important part of the workflow. If the cladding is carried out by professional masons, then this process will not take much time, but if you want to do everything yourself, then you need to take into account several important points:
- All rows of stones are laid with mortar, but row 34 is installed without it, this will help to ensure natural ventilation of the wall. Sometimes this type of masonry is not suitable and you can leave an air cushion between the roof and the wall;
- The ventilation gap should be at least 25 mm, but this is for a wall that is completely flat. When facing a wooden house from a bar, you need to maintain a gap of 30 mm;
- If the gap is under the beam, then it can be closed using a special strip, while not laying a row of bricks.
As a standard, the cladding is made in half of the brick to guarantee the strength of the masonry and the absence of cracks. This rule applies only when working with decorative bricks, since silicate bricks will exert great pressure on the foundation.
 Photo - correct laying
Photo - correct laying Masonry itself is not a difficult job, the main thing is to adhere to certain rules when applying a solution to a stone and preparing it. We recommend using cement grade M-200, you should pay attention that you can use standard proportions of the adhesive.
 Photo - option for calculating the thickness of the solution
Photo - option for calculating the thickness of the solution Instructions for using the solution when decorating walls with bricks and panels:
- Before each new row of stones, the cement mortar must be thoroughly mixed in order to protect the mixture from sand settling;
- In order for each row to be even, it is necessary to control the thickness of the cement joint during application. There may be different options: a stretched thread or a special level. Professional bricklayers can determine this parameter by eye;
- When working with facing bricks (if finishing is done in several layers), you need to try to adhere to a 1 centimeter layer of mortar;
- In most cases, the vertical seam is not filled with mortar, which contributes to additional ventilation;
- After laying each stone, immediately remove any cement splashes from the exterior brick, otherwise they will harden in the future and spoil the appearance of the house.
At the end of the work, you need to view the condition of the seams. If necessary, smoothen them with a special trowel for tiling. Pay attention to the state of the masonry. If white spots appear on the wall (efflorescence - this happens when working in the rain or improper storage of the stone), then you need to wipe these places with perchloric acid (10%).
 Photo - efflorescence is removed with perchloric acid
Photo - efflorescence is removed with perchloric acid The cost of finishing the facade with facing bricks depends on the type of material used and the area to be covered. On average, the price for such works is about 950-1000 rubles per square meter.
24 February 2015




