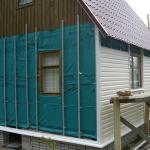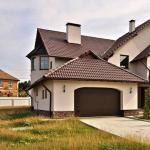Important! When creating a drawing of a house, it is necessary to proceed from the number of people who will live in it. It is also advisable to provide one or two guest rooms.
Self-planning of the house can be done in the following options:
- The easiest option. The building plan is drawn on a sheet by hand. In this case, graph paper is needed. If it is not there, then you can use a sheet that has a checkered lining.
Advice! The above option is suitable for people with drawing skills. Otherwise, the layout will have flaws and inaccuracies.
- The most accurate option. The most obvious option for creating a home layout is to use a design computer program. Such programs allow not only making basic sketches, but also creating a full-fledged drawing of a two-story house that meets all building codes.
Advice! In order to avoid possible errors in calculations, it is advisable to use only licensed software.
- Most creative option Is the use of a 3D editor. Such a project turns out to be three-dimensional and perfectly conveys not only the size and arrangement of rooms, but also the author's design ideas.
Video instruction on the step-by-step self-planning of a residential building in one of the specialized programs
What a complete house project looks like
The complete project of the house involves not only the appearance and layout, but also a complete description of all the parameters of the building, utilities and characteristics of building materials. In other words, this is a complete guide to action for builders, which can give a knowledgeable person complete information about the future construction.
Thus, complete house designs include:
- Architectural description of the building... This includes drawings of the facade of the house with the dimensions of the interior. The dimensions and location of windows, doors are indicated here, all utility and living quarters are present.
- Calculation of structural nuances, including truss structures, house frame, foundation and roof. All these elements should be shown in the drawings schematically with calculations and detailed markings.
Facade treatment with water repellent
- Electrical circuit diagram... Here, the connection at home is described in as much detail as possible, the features of electrical wiring with wiring diagrams, the location of sockets, etc.
- Engineering nuances... This includes a floor plan with the laying of vital communications - ventilation, plumbing, sewerage, heating, gas, etc.
Thus, house projects are not limited to just one drawing, as some people, ignorant of all the nuances of this process, suggest. Therefore, having refused the services of a professional designer, it should be understood that before building a house, it is necessary to complete the design documentation.
How a house plan is created
The layout of the building is based on handwritten or electronic drawings, for the correct implementation of which it is necessary to follow the following sequence of actions:
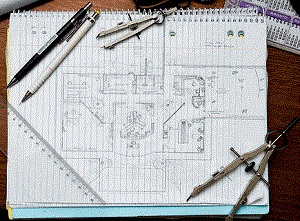
- The required scale is set on graph paper.
- The axes of the house are drawn.
- Next, you need to draw the walls.
- We draw internal partitions.
- Now you need to place windows and doors on the drawing.
- For each room, the name and area are indicated.
Advice! The development of a plan for engineering communications, a diagram of the location of the electrical network, etc. should be carried out by a specialist. Therefore, in the absence of knowledge in these industries, it is necessary to consult with an experienced designer who will avoid gross mistakes. The most unpleasant situation is when the project was approved for construction, the house was built, and only then the technical flaws begin to appear, which are very difficult to eliminate.
Using a home design program
Today there are many computer programs for building design. Among them there are both amateur, which cannot be considered as a serious tool, and professional programs used by specialists around the world. These include: AutoCad, Compass 3D and others.
A set of drawings developed in such a program has a number of advantages:
- Faster plan creation process.
- The program minimizes possible inaccuracies in calculations.
- The ability to create a three-dimensional model of the house.
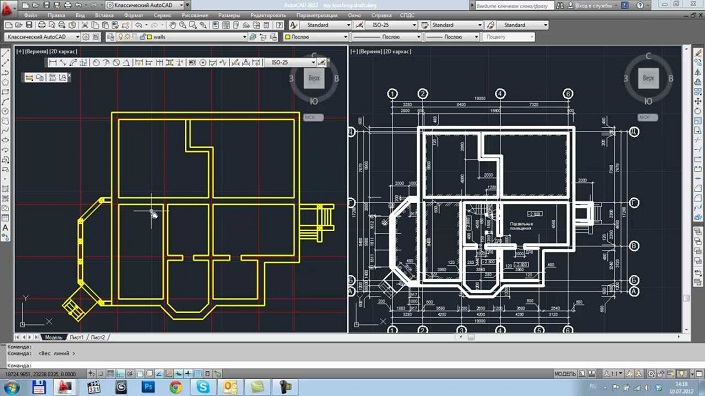
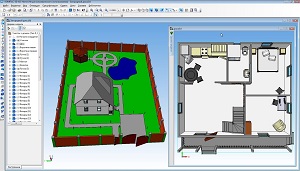
- Virtual planning of not only premises, but also engineering networks.
- Fast learning even for those users who are not familiar with the basics of drawing.
- Wide functionality and a large set of tools for the implementation of any technical and design solutions.
- Lots of lessons and useful tips for working programs on the Internet.
- The presence of built-in libraries, which contain furniture, architectural elements and even finishing materials, which allows not only to create a drawing, but also to present the appearance of the future home. This is very important in order to consider the project in terms of convenience, comfort, etc.
When creating a drawing of a house, you should take into account the following recommendations from specialists:
- The number of rooms, taking into account their functional purpose and location relative to each other. Here, it is necessary to provide not only the main rooms allocated for each family member and functional rooms (bathroom, toilet, kitchen), but also a room where the whole family will gather (hall, living room), an entrance hall, a veranda, a pantry, etc.
- The hobbies of each family member should also be considered when planning a home. For example, some houses have their own pool, gym, separate library, sauna, workshop, etc.
- It is better to make private rooms small and cozy, and the hall where the whole family gathers, on the contrary, should be spacious.
- The nursery should be located next to the parent's bedroom.
How to make a good design project? Preparation of a 3D model and the secrets of competent design. Video from Alexey Zemskov
Advice! If the family has small children or elderly people, this should also be taken into account when planning the house. Perhaps in this case it would be better to abandon the second floor or install the safest stairs with comfortable railings and deep steps. Goose-step designs are not allowed.
- For a compact placement of the water supply and sewerage system, it is advisable to arrange the kitchen, boiler and zannot in one line.
- For effective preservation of heat in winter, it is desirable to have an insulated veranda or vestibule in the house.
- When calculating the area of a building, it is necessary to take into account that at least 8 m2 of living space should fall on one adult.
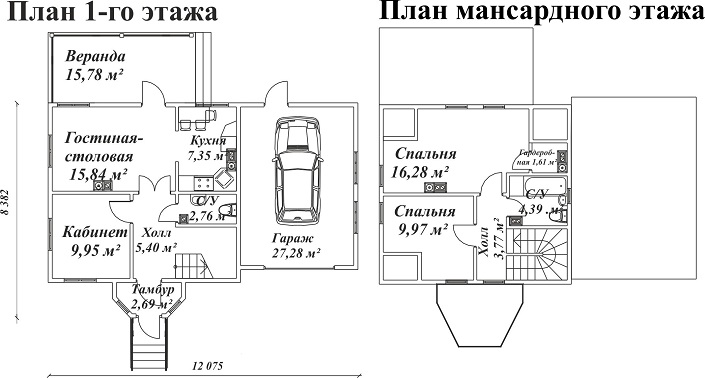
Advice! Young families should consider the likelihood of replenishing the family even at the design stage of the house.
- It is desirable that the arrangement of the windows is south or east.
Conclusion
Many people are interested in how to make a plan or drawing on their own, but not everyone understands how responsible the design stage is. Above, the main nuances of creating a complete house project were considered. It should be understood here that designing a house requires an integrated approach and attention to a number of features.



