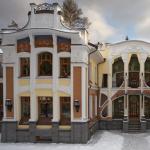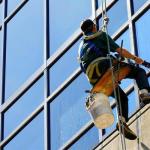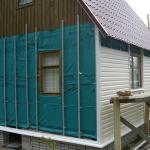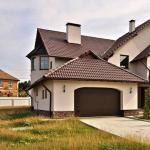Finishing options for the facade of a private house have an impressive list, and anyone can choose the type of decoration that suits him the most. When the necessary options for finishing the facade of a private house are selected, the photos clearly show the advantages and disadvantages of each of them. The front side of the building is its face, and, of course, any person wants this face to be attractive and original. There are many options for finishing the facade of a private house, and the task comes down to taking into account the features of the structure, local traditions and climatic conditions.
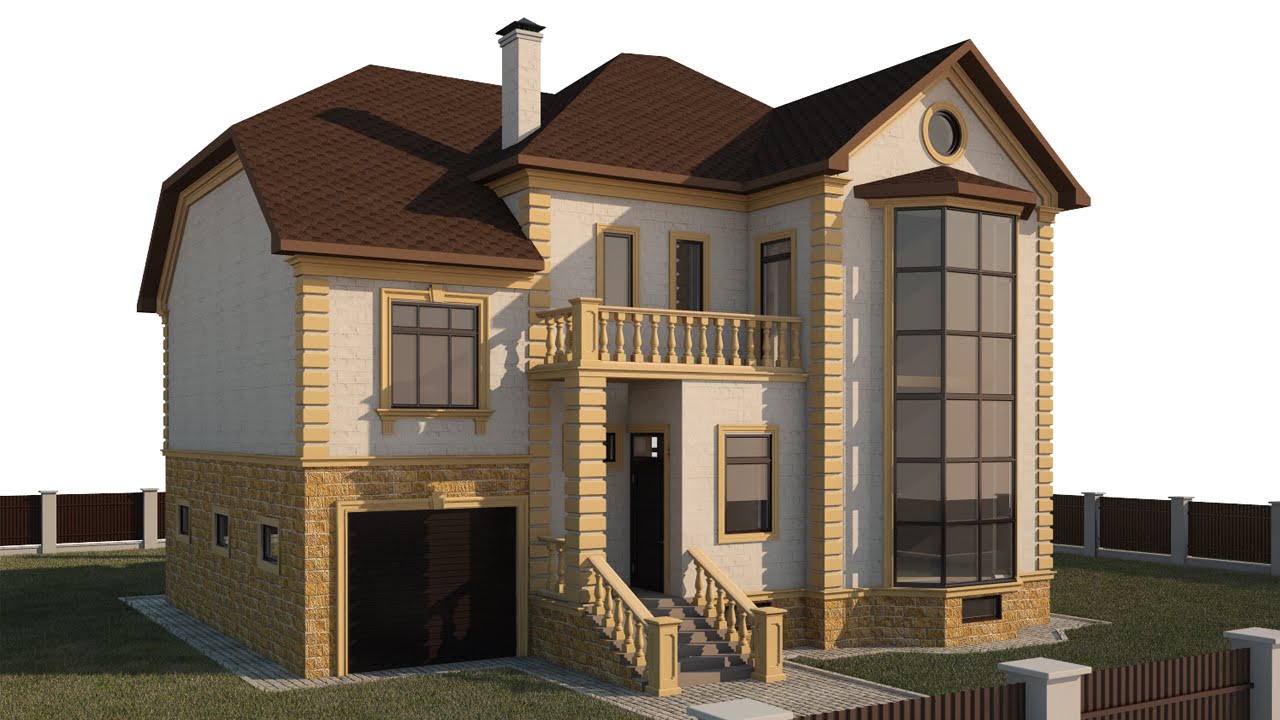
In the general case, it is customary to call the front wall of a house with all architectural elements: a door, windows, columns, pediment as a facade. Such a wall is most often load-bearing, but it can also be made in the form of a fencing element.
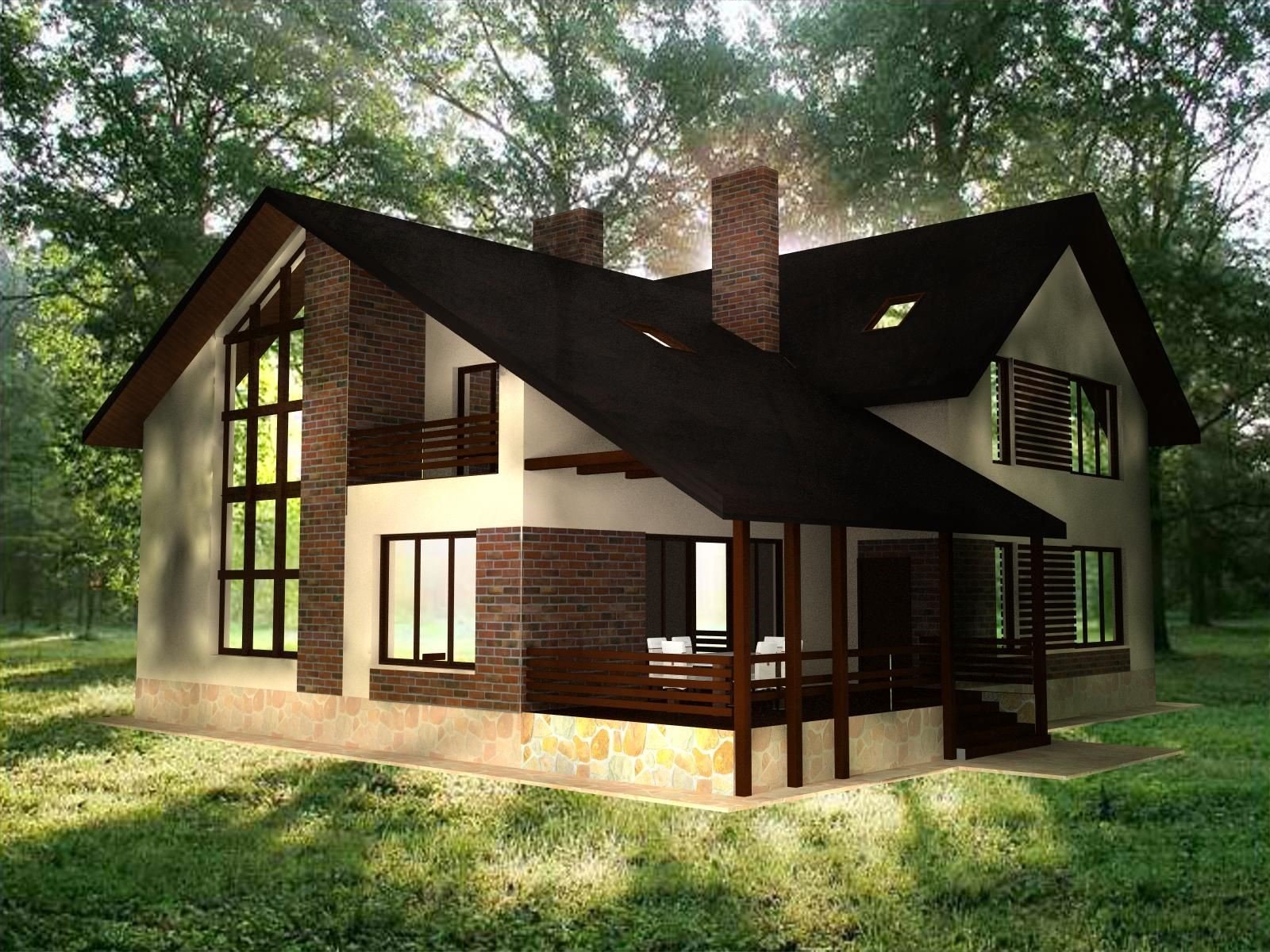
There are many designs. Among the main types, the following can be distinguished: brick or masonry, wooden facade, decorative plaster, polymer cladding, incl. transparent version. A warm finish and a ventilated system stand out in terms of technical performance.
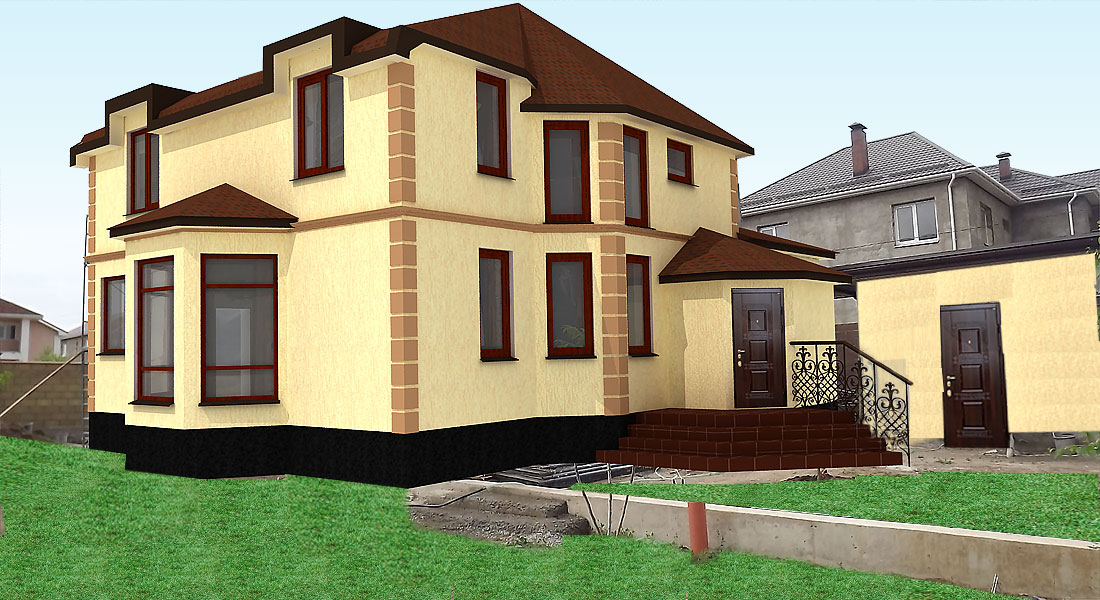
An important characteristic is the presence of ventilated gaps. In the manufacture of non-ventilated facades, the external cladding firmly adheres to the wall surface without an air gap. A ventilated system means a gap between the wall and the cladding, which allows air to circulate, weathering condensation and reducing moisture accumulation.
Features of the manufacture of a wooden facade
Finishing options for the facade of a private wooden house have always attracted increased interest. The wood in the cladding stands out for its beauty and naturalness. Wooden facades can be either ventilated or non-ventilated.
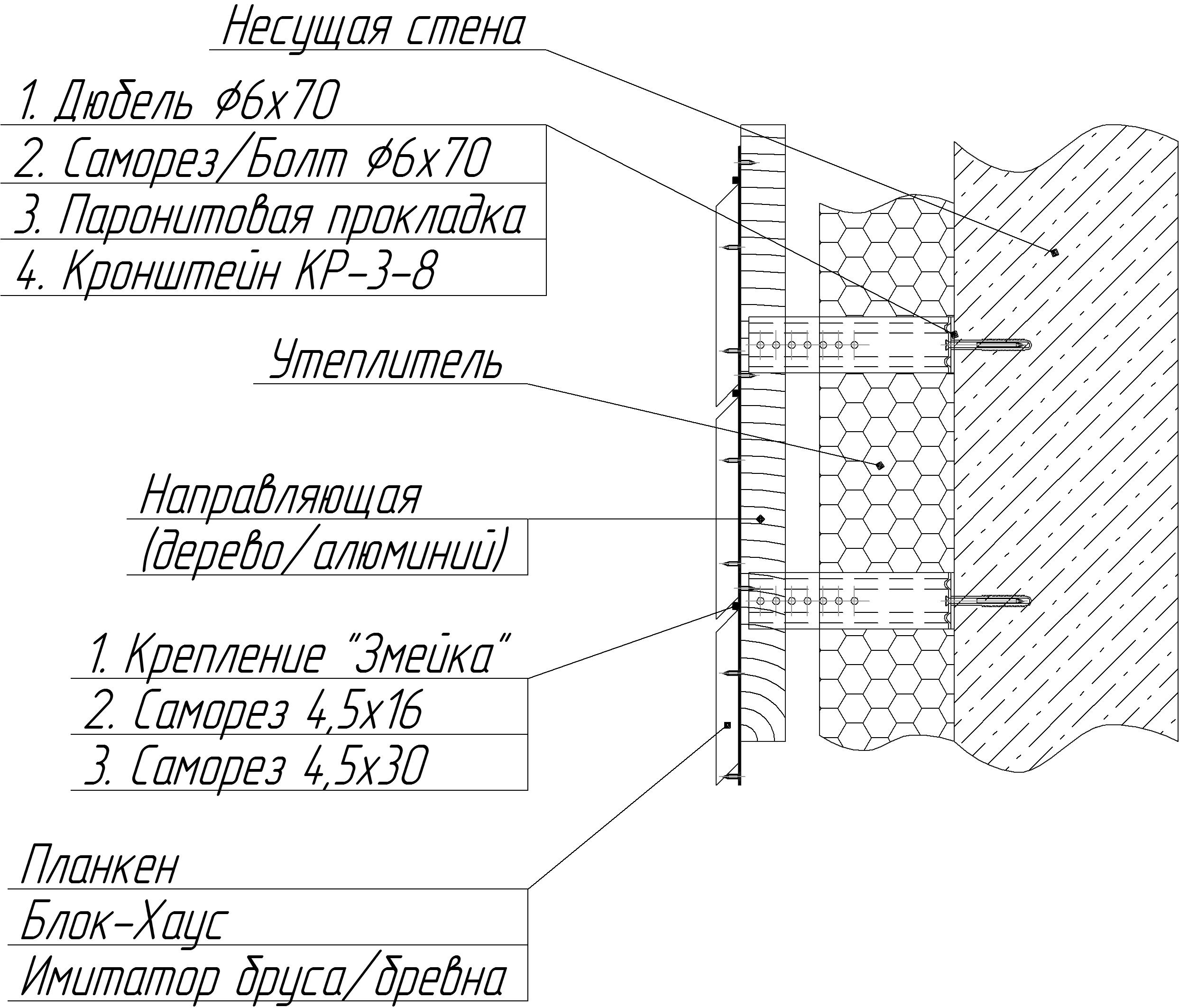
The following options for finishing the facade of a private house using wood are distinguished:
- Wooden block house - rounded wooden panels imitating a log frame. The edges of the boards have a profile that provides a tongue-and-groove connection with the dense stacking of panels. The width of such boards is 18-25 cm.
- Profiled board imitating a log frame. A board with a profiled edge 15-25 cm wide and 2-3 cm thick is used.
- The lining is made of wood planks of different sizes. In accordance with the European standard, lining is produced with a width of 95 mm and a thickness of 12 mm.
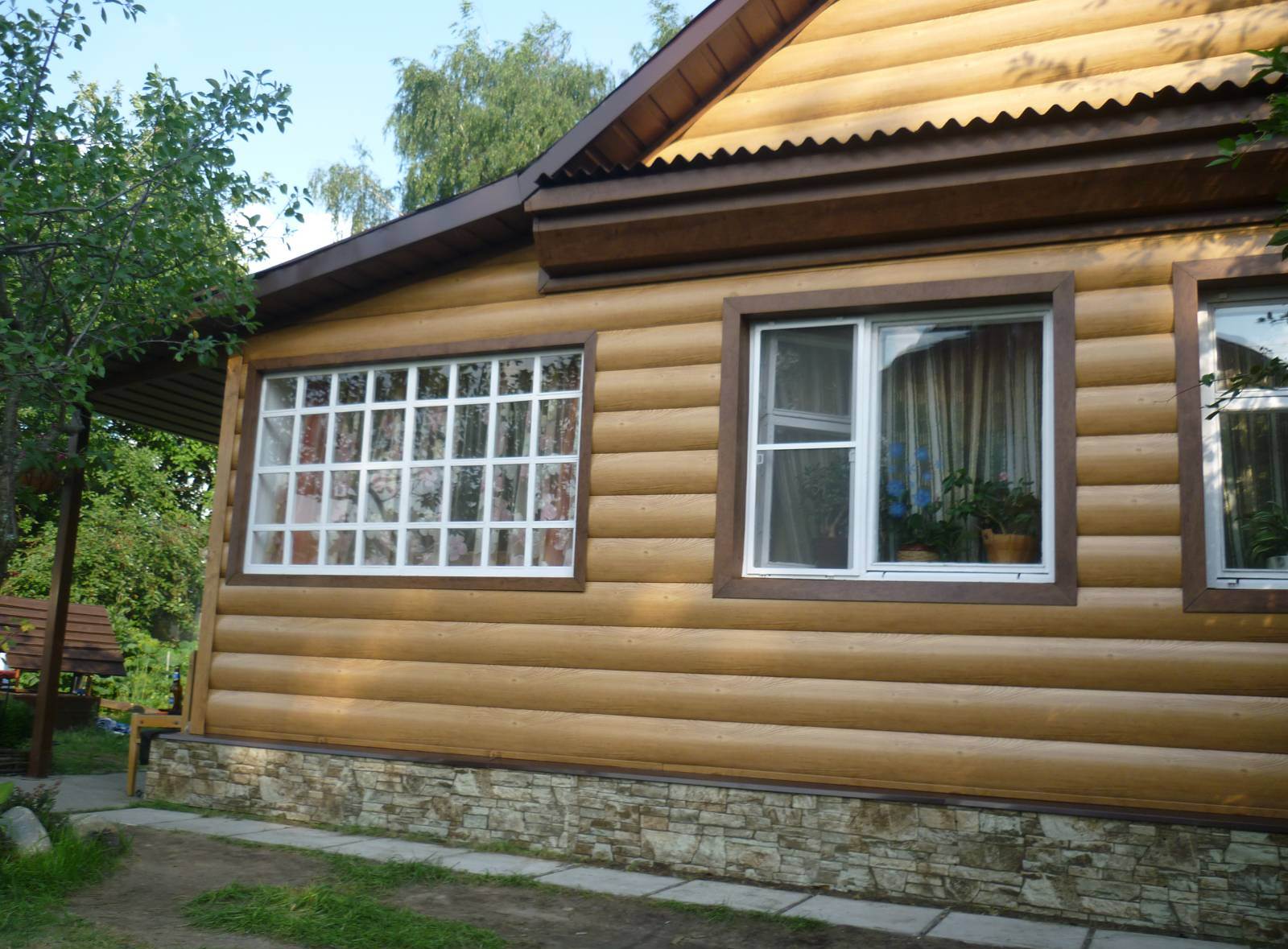
- A plank is a wooden plank, similar to a plank, but with a smooth glossy surface on both sides, and is most often made of larch.
- Partially edged board - designed to imitate natural untreated wood. This product has 2 different edges: smoothly sanded on one side and bevelled and bark residues on the other.
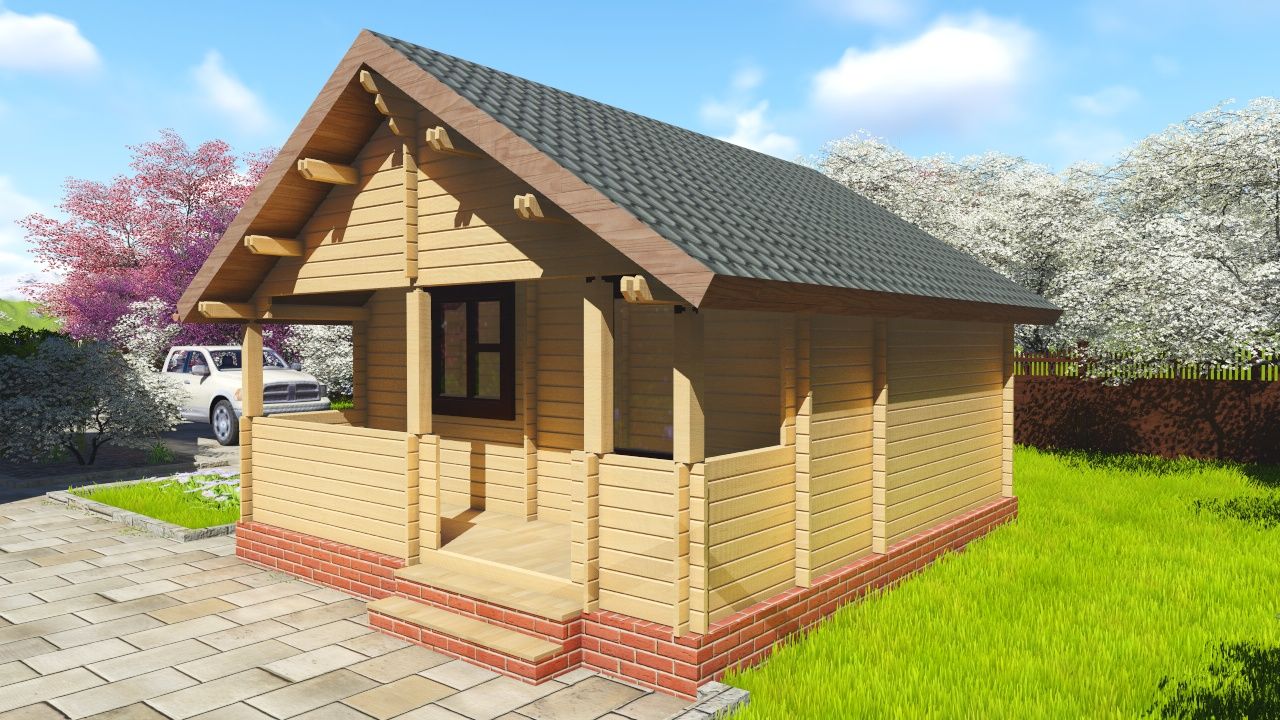
The timber cladding can be applied directly to the façade surface (non-ventilated version) or with battens. All wooden elements must be impregnated with an antiseptic composition. For the manifestation of the woody structure, a tinting impregnation is used, which focuses the texture and gives the desired shade.
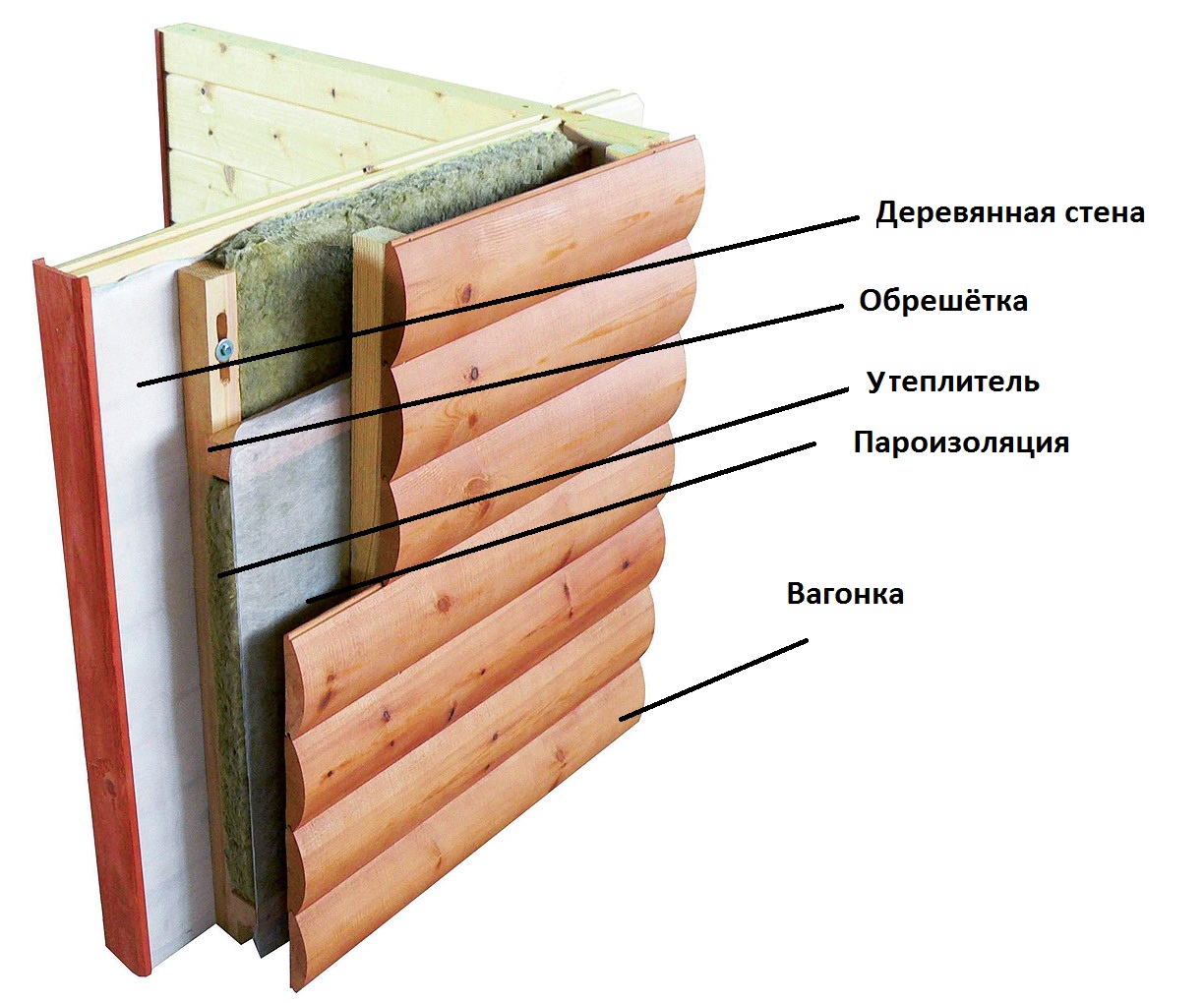
The most common colors and textures - oak, beech, ash, walnut - in natural form or by imitation.
Features of plastering
Facade wall plastering is one of the most common options.
Several technologies are used to make the plastered surface decorative:
- mineral type: the "bark beetle" variety is made from a sand-cement composition with the addition of mineral ingredients and coloring pigments;
- acrylic-based plaster: elastic composition with a decorative appearance;
- silicone solution: has an important advantage - it retains bright colors for a long time;
- plaster with marble chips: chips of different fractions are used - small (up to 1.2 mm), large (up to 5.5 mm) and especially thin (less than 0.6 mm), and the use of acrylic composition is common as a binder.
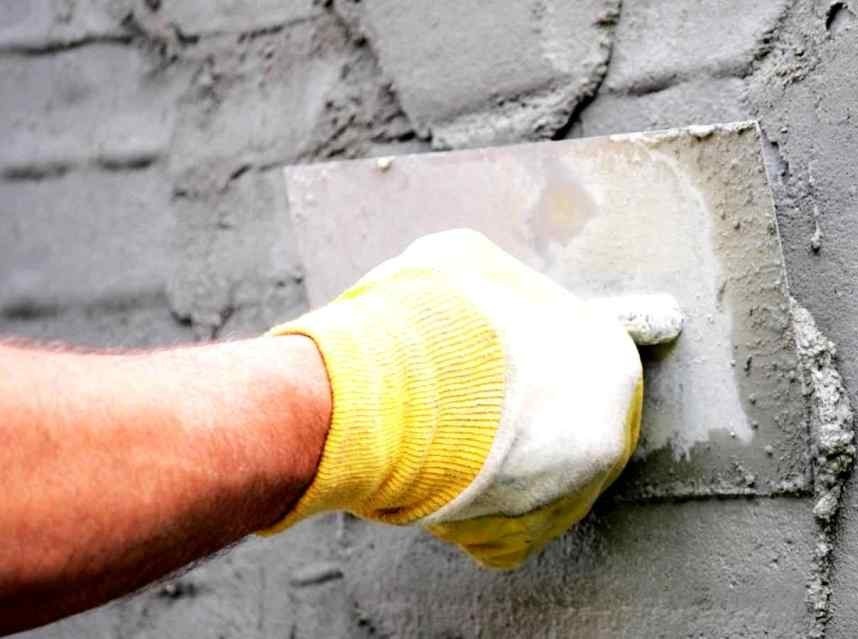
How brick and stone are used in decoration
When facing the facade, decorative bricks of various types and sizes are used. The options for finishing the facade with bricks are illustrated in the photo. The finishing can be made as a separate face masonry with a ventilation gap, or it can be fixed with mortar directly to the wall surface. Decorative bricks for facade decoration differ in different colors, which allows you to create the desired appearance.
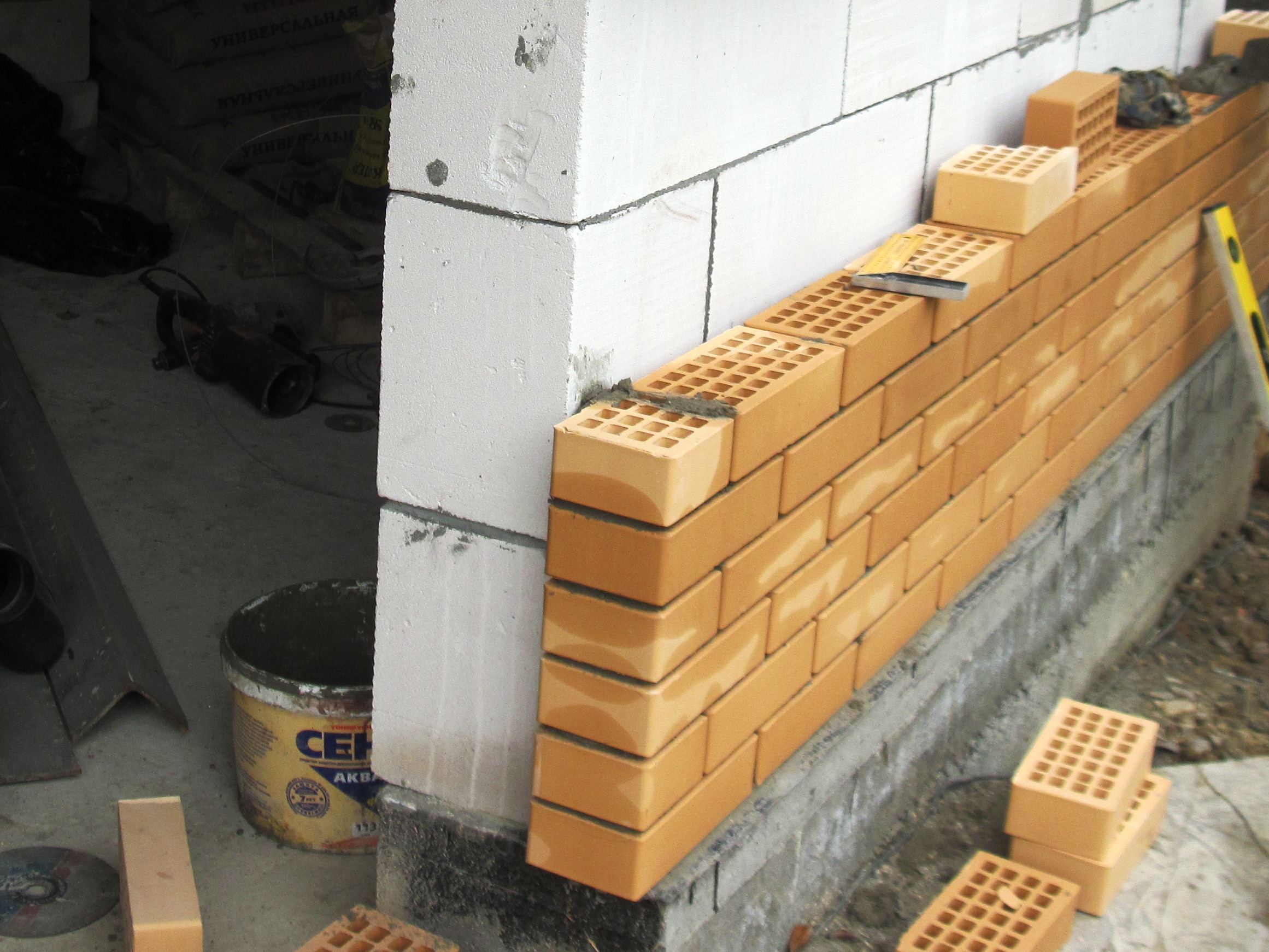
An attractive type of brick is the use of clinker tiles, which are decorative ceramic bricks made of pressed clay that has undergone a special firing. The tiles can be glued with a standard adhesive, mounted on a hollow brick layer or lathing. Clinker tiles have a wide range of colors, which allows them to be in harmony with the roofing.
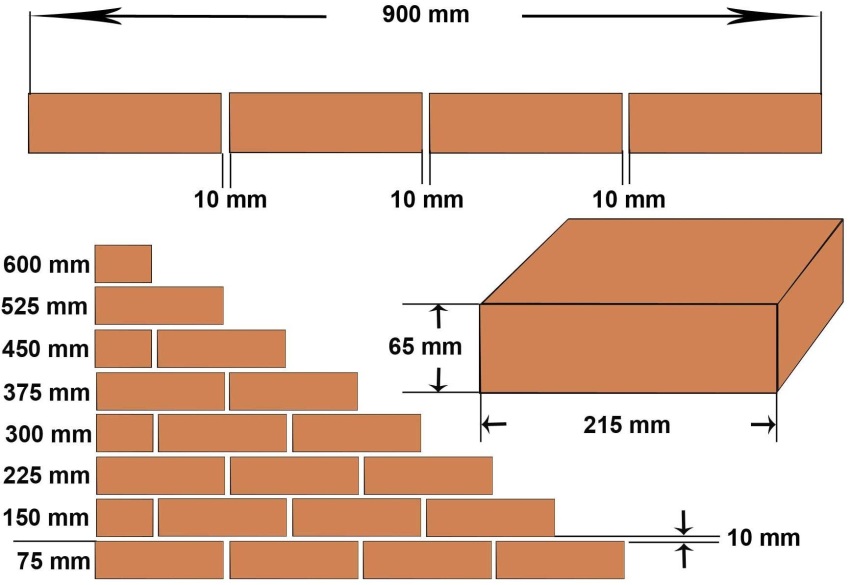
Stone finishing makes the facade especially attractive. For this purpose, both natural and artificial stone can be used. The most popular are granite, marble, gabbro, limestone, diorite, travertine, sandstone. Sandstone has excellent decorative properties, which is produced in the form of ready-made slabs with a thickness of 2 cm and dimensions of 30x60 and 17x35 cm.
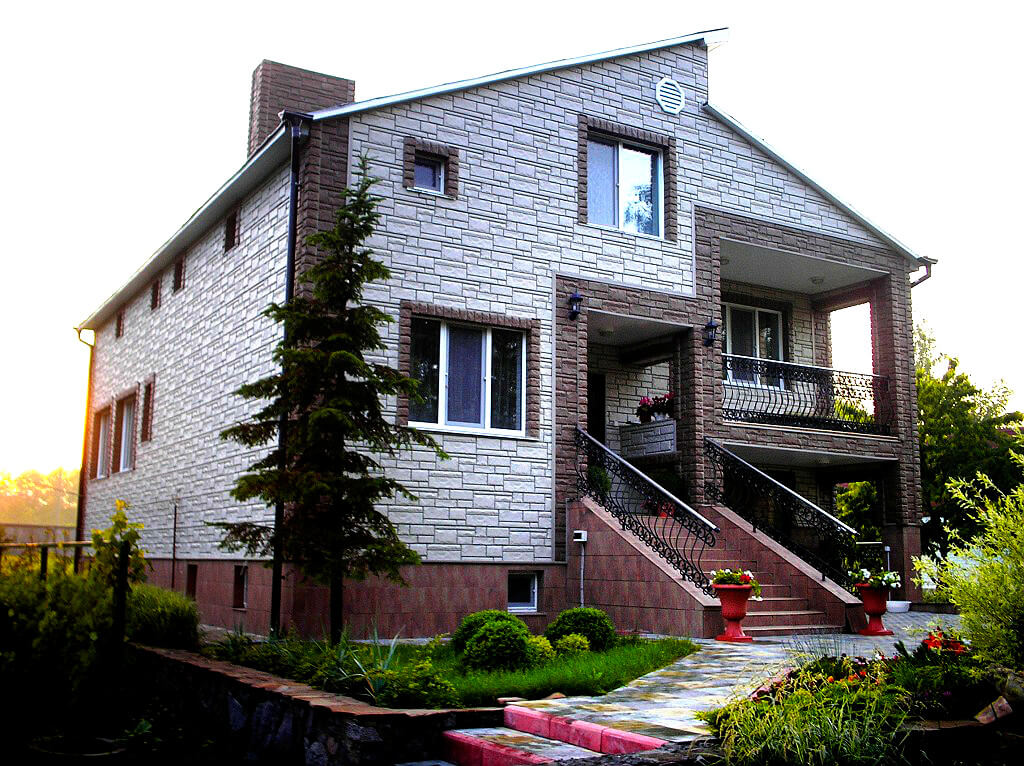
Sandstones from the Dagestan quarries (Frigsky, Akushinsky, etc.) are popular. One of the options for stone cladding is rusticated masonry. In this case, the front side is untreated and imitates a natural torn surface.
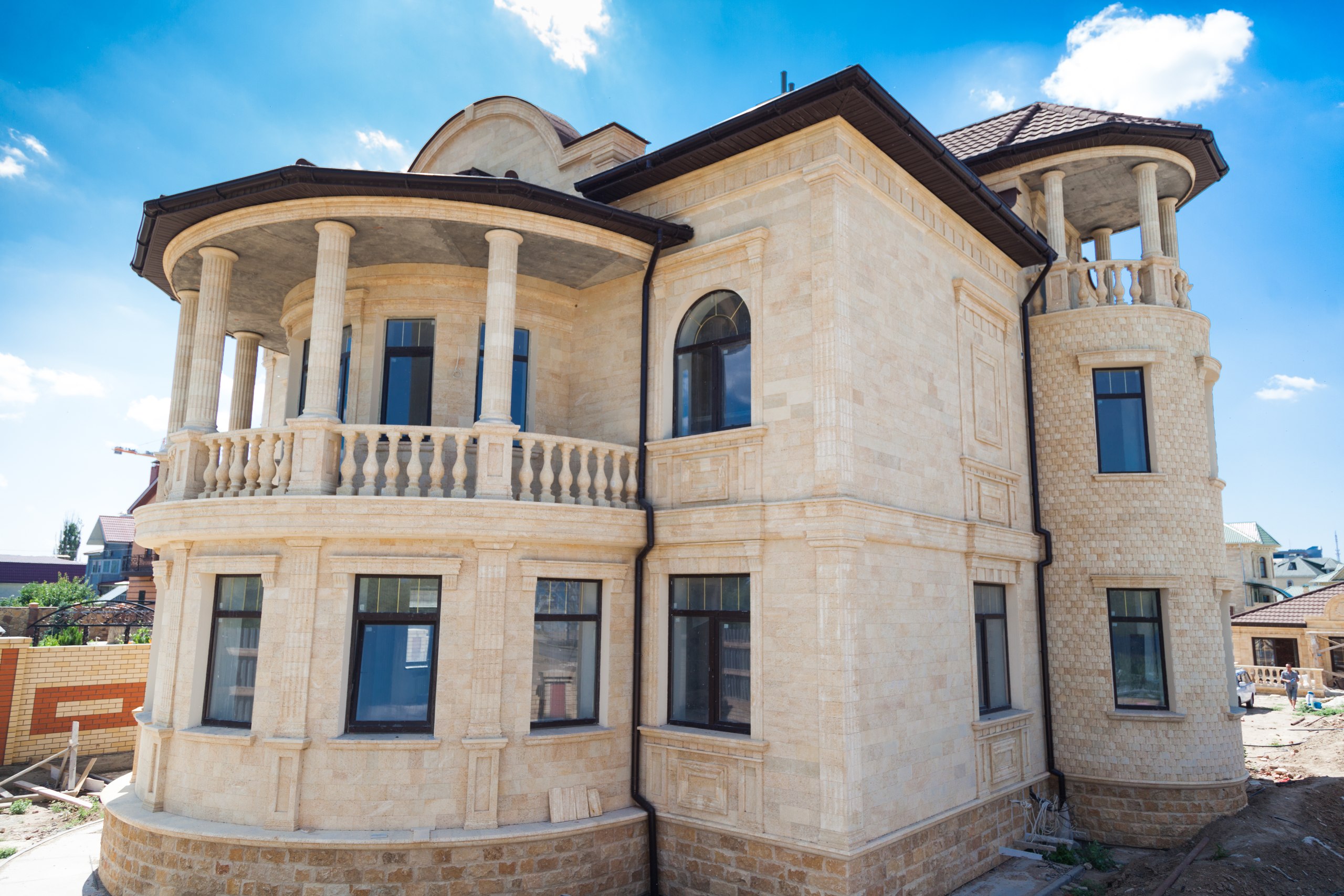
How can you veneer a facade with slabs?
Currently, facade decoration technologies are actively used, associated with the installation of facing plates and panels from various materials.
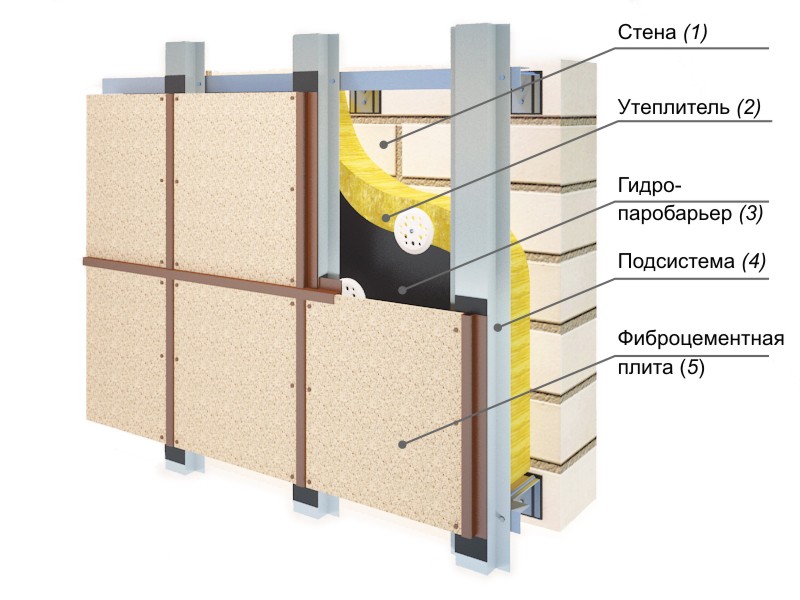
The most common ways can be identified:
- Siding panels. Options for finishing the facade of a private house with siding are shown in the photo. Typically, vinyl siding is used. Their installation on the front wall is carried out using a lathing made of aluminum profiles or wooden beams. The panels can be positioned both longitudinally and transversely. A large assortment of panels is produced in colors.
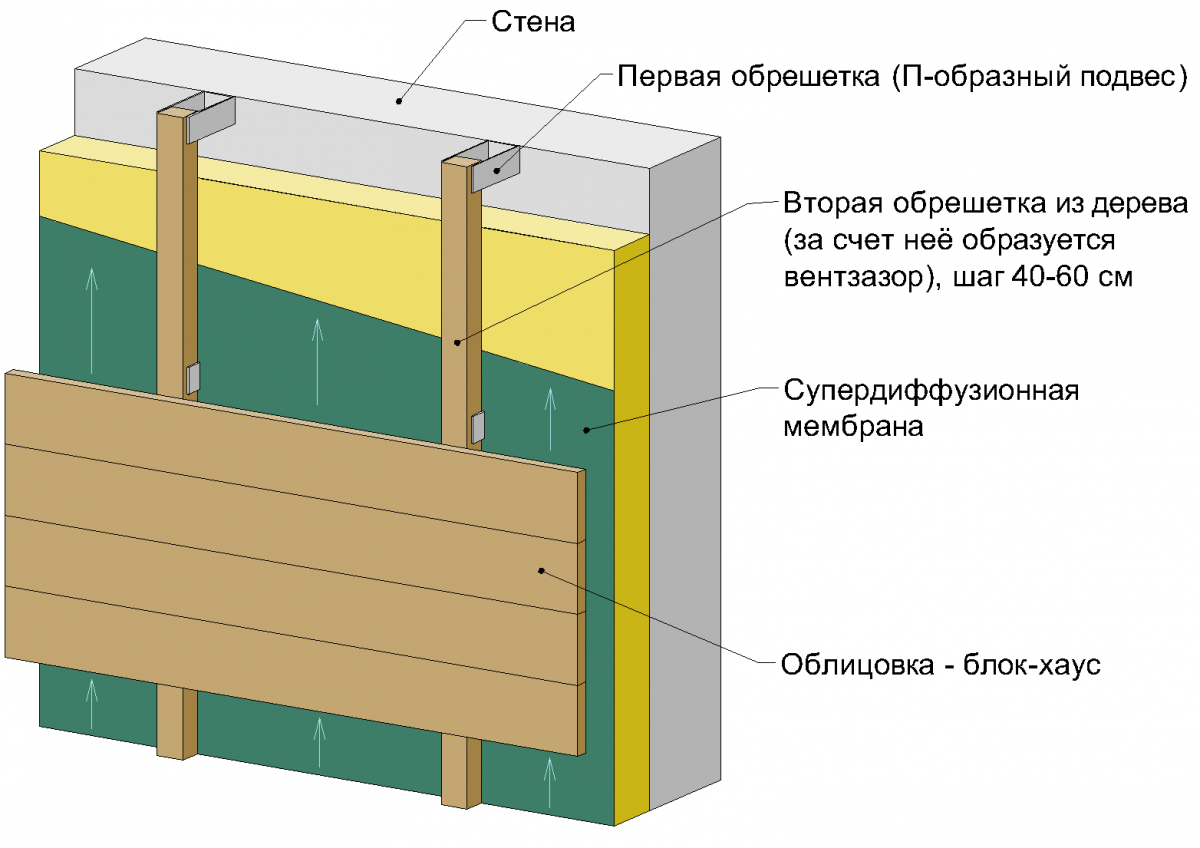
- Polymer coated metal backing panels. These elements are manufactured on the basis of aluminum and galvanized steel with a polyester outer layer. One of the attractive varieties is a profiled sheet (wave or rectangular profile) made of galvanized steel with a polymer coating.
- Fibreboard is similar to chipboard but has a decorated outer sheath.
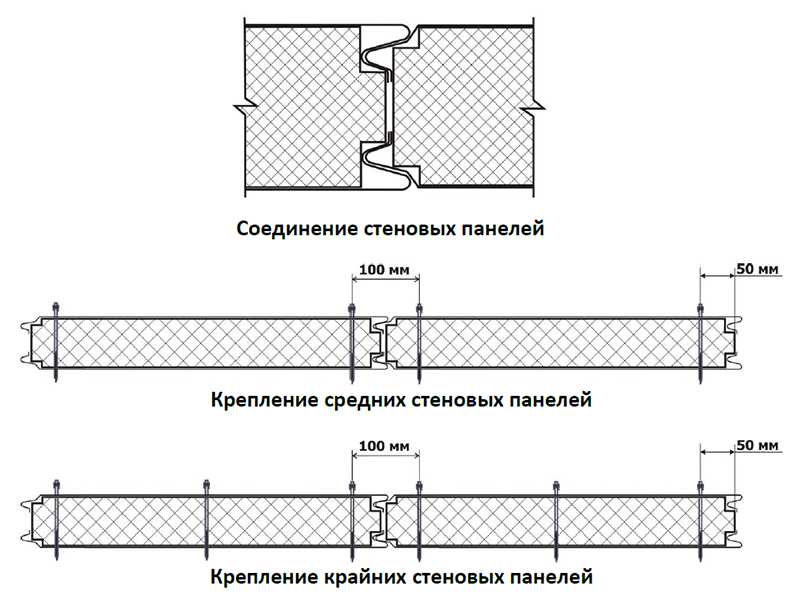
- Sandwich panels. Such 3-4-layer panels include metal and plastic layers that provide high mechanical strength, resistance to external factors and a rich appearance.
- Fiber cement boards. Such facing material is made on the basis of cement and includes cellulosic and plastic additives, as well as other components.
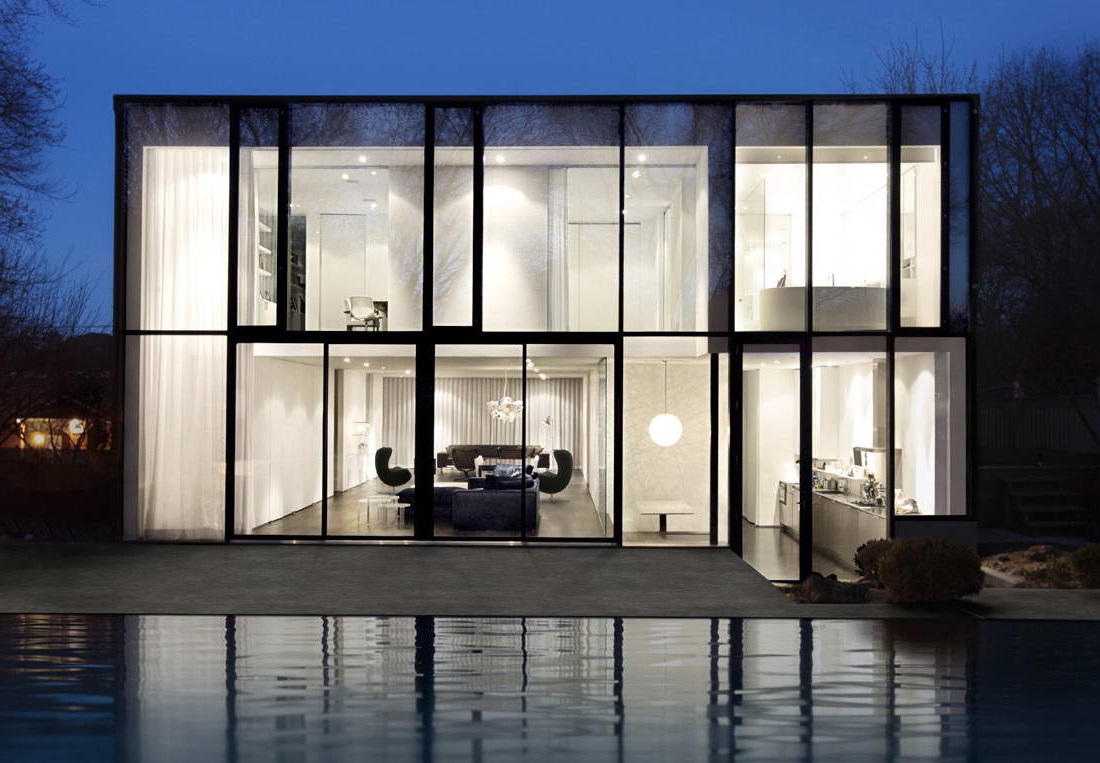
- Glass panels. They belong to the elite design of the facade due to their high price. Panels are made of foamed glass granulate.
- Ventilated cover. Vent is a mineral wool slab that provides high thermal insulation properties. Particularly attractive is the Euro-Vent variety and some types of laminated vent with glass canvas and foil.
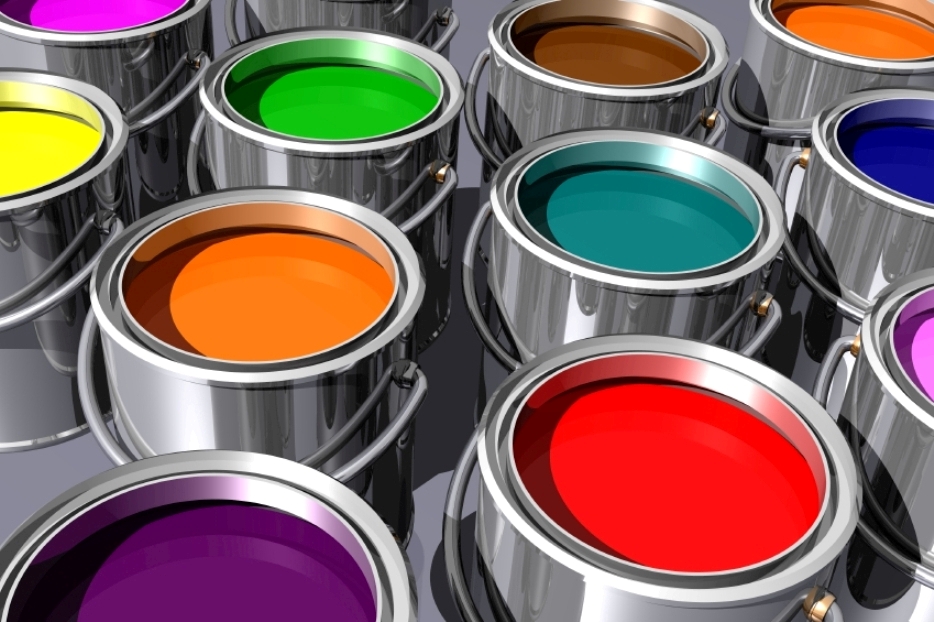
Decoration works
A number of technologies for finishing the facades of private houses provide for painting or varnishing the cladding. For facade works, we offer durable paints of vinyl, acrylic, acrylic-silicone and silicone types. Particularly resistant polyurethane paints have become popular. Water-soluble emulsion paints for facade finishing are also sold: styrene-butadiene, silicone emulsion, dispersion-acrylic compositions.
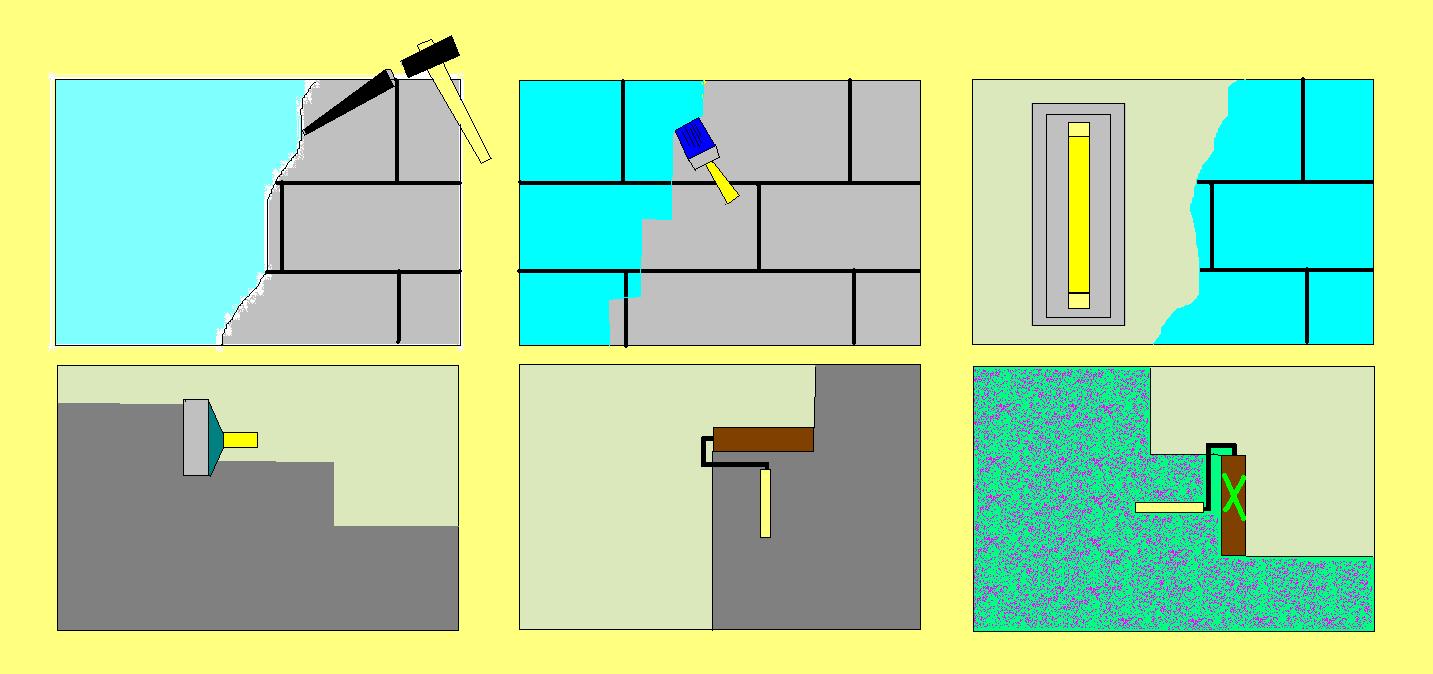
Elements of the so-called small architecture have a noticeable decorative effect. Such elements as bas-reliefs, sculptures, columns, porticos will add originality and rich decoration. Decoration in the form of carving, painting, stucco moldings can provide gloss even to the most modest facade. To create them, paints, mosaic and stained glass tiles, ready-made decorative elements are used.
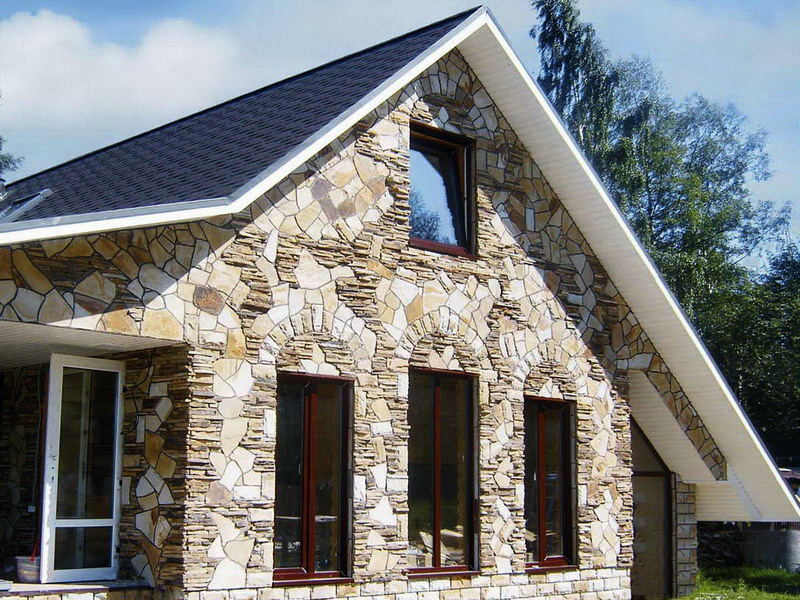
There are many options for finishing the facade of a private house. It is necessary to choose the most suitable method and carry out our plans on our own or with the assistance of specialists.
I like

