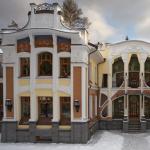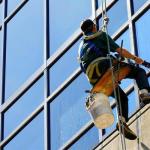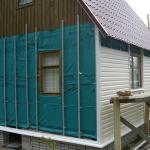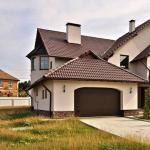The facade of the building is the face of the entire building. That is why, after construction, the facade of a multi-storey building is being decorated more and more often. This allows you not only to give the building an aesthetic look, for example, to an ordinary panel five-story building, but also to additionally insulate it.
To carry out the exterior decoration of high-rise buildings, specialized personnel will be required. Industrial climbers are teams of workers who undergo special training and receive permission to work at heights.
Their equipment includes all the necessary tools: winches, hooks and lifts, all this will allow you to complete the finishing in a short time.
Finishing options
Multi-storey buildings can be divided into two groups according to the method of decoration:
- Residential multi-storey building. As a rule, a certain material is selected for finishing and a contract is drawn up with the workers.
- Residential building of mixed type. This is when shops and offices are located on the first floors. For such buildings, an individual approach is needed in the choice of material, because completely different equipment and materials will be required to finish the lower floors.
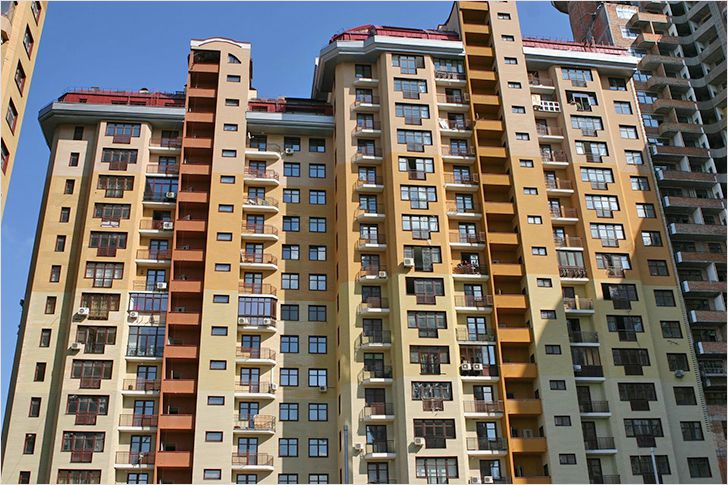
The modern market offers various materials for finishing multi-storey buildings. First of all, when choosing a material, you need to consider the following factors:
- High-rise design features.
- Functionality of the material.
- Climatic conditions.
Note! As a rule, it is the climatic factor that has the greatest influence on the choice of material, because many finishing options allow not only to give the building an aesthetic appearance, but also to additionally insulate it.
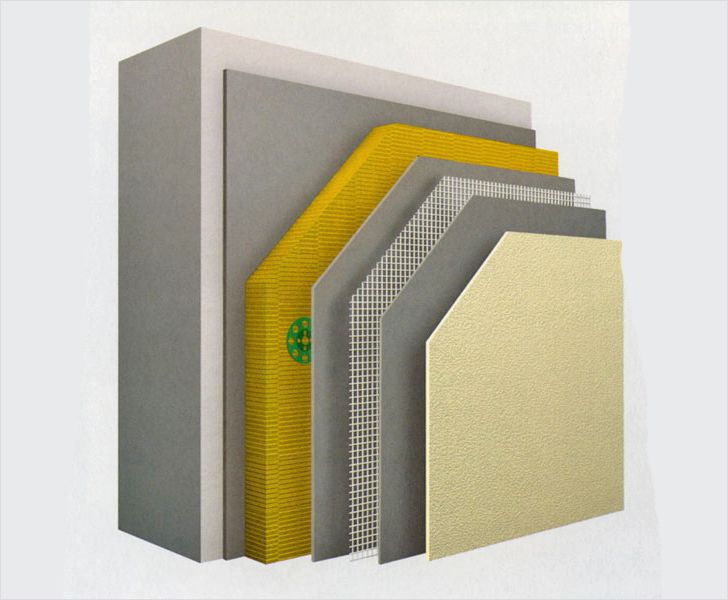
The finishing got this name because liquid is present in the material used for finishing. Simply put, finishing is done with plaster, and water is used to dilute the mixture.
Wet-type facade systems can be of three versions:
- Plastered facades based on mineral insulating material. In this version, mineral wool is used for insulation, which is attached to the reinforcing layer. After finishing, the building is subject to finishing with mineral or silicate plaster.
- Organic facade systems. Here, a polystyrene foam plate is used as a heater, which is also mounted on a reinforcing layer. And the finishing is carried out with silicone or organic plaster.
- Combined facades. In these systems, any kind of insulation is used, and organic material is used for decoration.
Ventilated facades
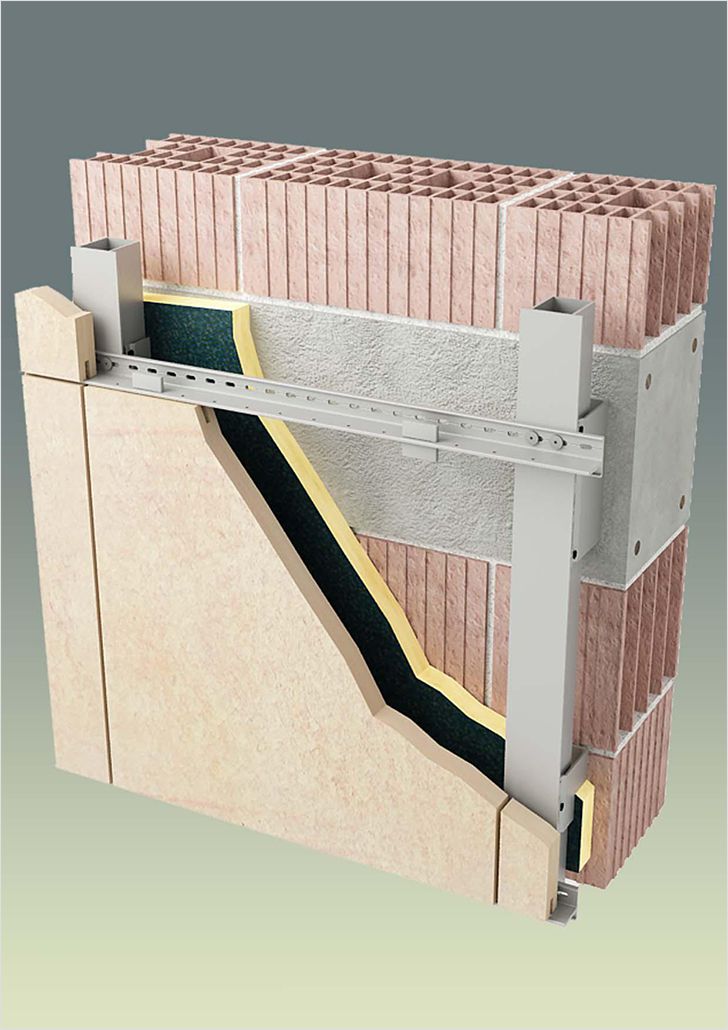
Such systems also create good thermal insulation, and the facades of multi-storey buildings, finished in this way, acquire an individual look.
Today, such facades are used to decorate any building. The assembly technology is carried out as follows.
- First, a metal frame is mounted over the entire surface.
- Insulation is laid between it.
- The final stage is the installation of the top screen.
Note! This option is good because when installing the facade between the wall of the building and the topcoat, there is an air gap that serves as good ventilation. Thanks to this, the walls do not get wet, and fungus does not start on them.
Benefits of ventilated facades
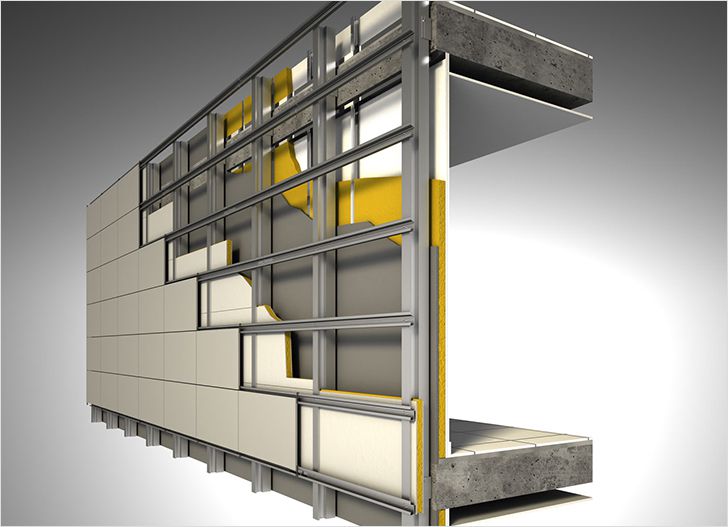
Ventilated facades have a lot of positive sides.
Thermal insulation
The use of heaters allows you to save on heating, as well as reduce the bearing load of the walls, due to the decrease in the thickness of the brickwork.
Weather protection
The design of the facade is arranged in such a way that moisture that gets on the walls is removed through the drainage, bypassing the walls and insulation material. At the same time, a windproof membrane installed inside the façade prevents the fibers from escaping.
Fire safety and sound insulation
The materials used for the construction of ventilated facades prevent the spread of fire. And the sound-absorbing properties of the system double the sound insulation of concrete walls.
Photo - residential buildings finished with a ventilated facade system.
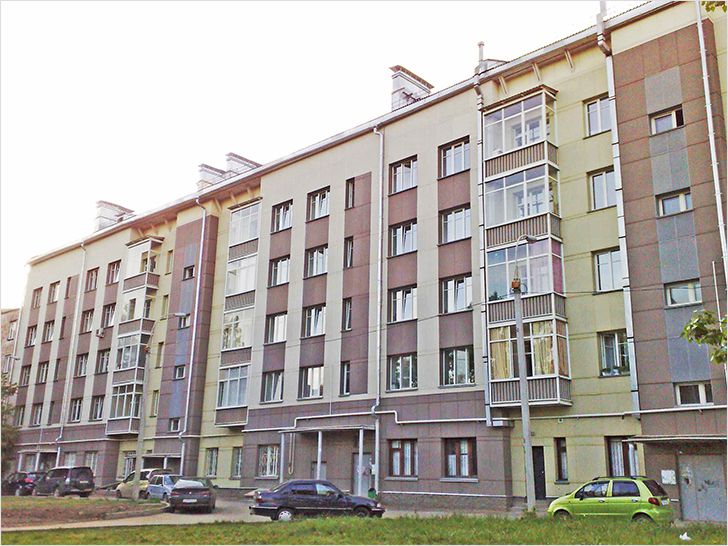
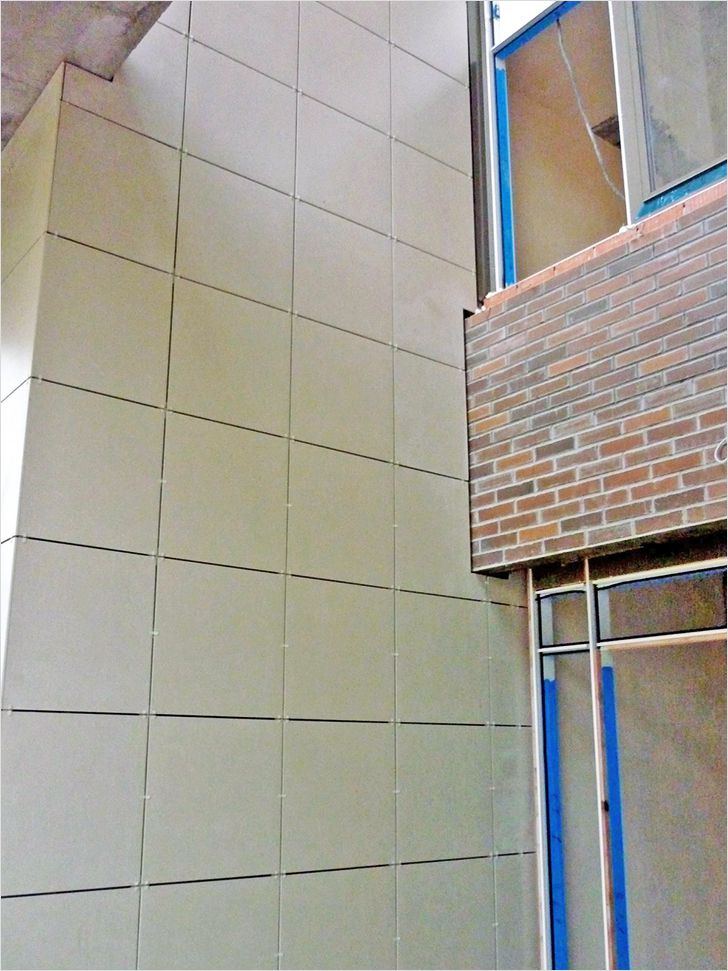
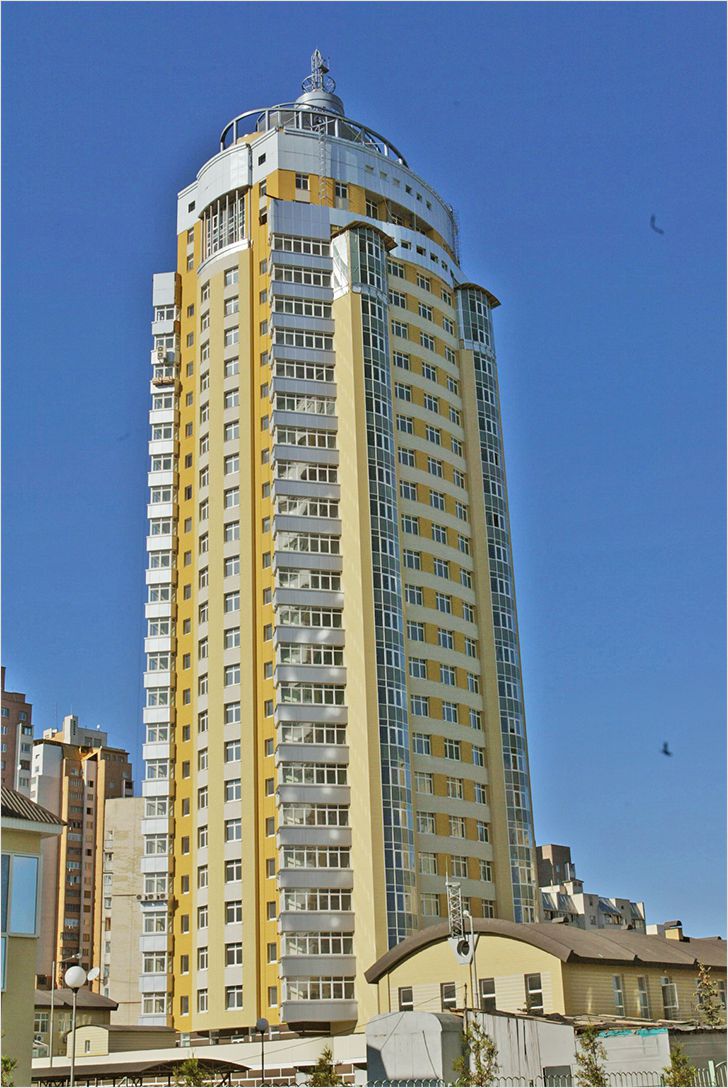
The ventilated facade can be made of different materials.
Materials (edit)
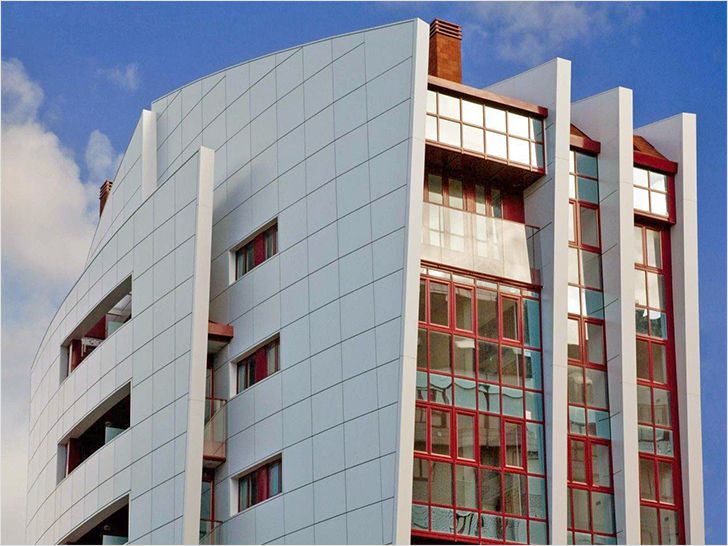
When decorating a multi-storey building with a ventilated facade system, several types of materials are used:
- Aluminum panel. This material is good due to its anti-corrosion properties, durability, and given its low weight, it can be mounted on the surface of any structure.
- Vinyl siding. It is very convenient to sheathe the facades of two-story buildings with panels of this material, as well as the outer ceilings of high-rise buildings. Its service life is up to 50 years. In terms of strength, aluminum panels are superior to vinyl panels, but the main argument of vinyl panels is their low cost, and, like the first option, it provides reliable insulation to the insulation.
- Composite facade panels. This is an unpretentious material, it is durable, easy to care for and has a neat appearance. In addition to the listed materials, marble or porcelain stoneware is used for the finishing coating of ventilated facades. This, of course, is a beautiful material in its own way, but given the heavy weight, before carrying out such a cladding, you will have to take care of the device of a reinforced supporting structure.
- Glass facade. This finish is only gaining popularity in Russia, and is considered one of the promising areas. Such facades are constructed from high-strength glass slabs, which are attached to a metal frame.
Modern technologies make it possible to significantly transform any high-rise building and additionally ensure the protection of load-bearing structures.

