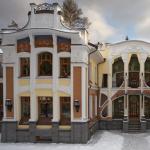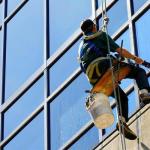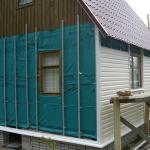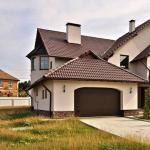Multi-storey buildings need insulation much more than private buildings and mansions. This is due to the fact that during construction, only standard indicators are taken into account, which do not always correspond to the climatic conditions of the region, and especially to the wishes of the residents.
In this case, the wet facade of an apartment building becomes the only correct solution, which allows not only to noticeably insulate the building, but also to give it a more aesthetic appearance.
The main differences between the construction of a multi-storey building and a private one
I had to deal with the facades of private houses and the decoration of apartment buildings. Over the years of work, I can say, from personal experience, I was able to feel the differences in their decoration:
- The difference in the choice of material. When building a private house, there is a huge choice for the implementation of this or that idea. It can be gas silicate blocks, wood, brick, and many other modern materials. The combined use of materials is often used to achieve better structural parameters. However, when building a multi-storey building, the choice of materials is concentrated mainly on bricks or reinforced concrete slabs, and this somewhat restrains the "flight of imagination" and binds hands.
- As a rule, an apartment building is rented in the form in which it was originally planned, without the possibility of additional finishing outside or inside. Therefore, firstly, all these owners have to deal with independently, and secondly, for this, it is necessary to obtain a lot of permits. But everything can be solved.

- The main problem when insulating an apartment building is that after commissioning it is almost impossible to insulate the building as a whole, because the consent of all residents of the house is needed. In such cases, the finishing of the facade should be included in the initial construction contract, or decided after the acceptance of the building by the efforts of all homeowners. If this is not a commercial multi-storey building, but a residential building, then, in most cases, full agreement is not achieved.
Features of the device of wet facades in an apartment building
Thermal insulation of apartment buildings has recently become more and more popular. But unlike private estates, there are some significant differences - the height of the building and a large surface area.
In fact, these moments are not any obstacle to installation, but only change the way the work is carried out:
- Industrial mountaineering - this method is used to install a wet facade when the height of the building is high enough and it is not possible to install scaffolding;
- Scaffolding - used at average building heights.
Examples of our work
Wet facade construction
The basic structure of the wet facade of apartment buildings is not too different from its use in a private house. There may be differences in the choice of materials and manufacturer, which is individual.
- Thermal insulation layer - the main component is insulation. As a rule, it is mineral or basalt wool, which is widely used by our team, but foam or polypropylene can be used. This also includes an adhesive base and dowels, with the help of which the layer is mounted to the surface.
- Reinforcing layer - consists of an adhesive base and a reinforcing mesh. This stage of work is intermediate between the insulation layer and the subsequent decorative one, since decorative plaster cannot be simply applied to mineral wool. In addition, the layer has a special function - protection from external environmental influences.

- The decorative layer is plaster, which is applied as an external finish. Protects the previous layers from weathering, and is also the front side of the building.

Features of the operation of wet facades
When choosing a finish for a multi-storey building with a wet facade, there are a number of features:
- Cost is the first thing that tenants pay attention to. But since the house is an apartment building, the entire cost is calculated for all apartments, which ultimately amounts to insignificant expenses;
- Requires minimal maintenance - modern technologies allow the production of materials, taking into account the long service life of one type of finish or another, and a wet facade is no exception. After the completion of the work, you do not have to worry about the appearance or technical properties. Over the years, the finish retains all its external qualities (the coating is not subject to fading or destruction from sunlight and low temperatures), and also does not lose its main property - it retains heat in apartments;
- After a certain time, a major overhaul of the wet facade in apartment buildings is carried out. There is nothing intimidating about this, since it is a standard procedure and does not come with significant costs.
For your information
In most cases, an agreement is concluded between the management company that serves the house with the construction team (preferably with the one that carried out the initial installation of the wet facade).
- The cost is included in the utility bill or, as many companies do, it is deducted from the amount that was deferred for a planned major renovation. For tenants, this practically does not incur any costs.
Installation technology for a wet facade in an apartment building
The work is carried out in a specific order and depends on the height of the house and the upcoming area of finishing work.
- The area and the required amount of material are calculated. In the case of plaster, paint and glue, it is necessary to purchase 5-10% more material for emergencies.
- Surface preparation is in progress. For this, scaffolding or equipment for industrial mountaineering is installed. The walls are completely cleaned of dirt, dust and old plaster. Places of cracks, chips must be sealed with mortar so that there is no deformation of the surface (provided that the house is not new).
- Surface priming - is carried out for increased wall gripping with a subsequent layer.
- Insulation laying - occurs with the help of glue, which is applied to the insulation itself, and subsequently fixed with dowels. The beginning of the installation must be carried out from the corner of the wall and constantly make sure that no gaps arise between the plates of the heat-insulating layer.

- Reinforcement - is carried out using fiberglass mesh, which is applied over the heat-insulating layer and fixed on an adhesive base. The outer side of the mesh is also treated with an adhesive solution.
- After all layers have dried, decorative plaster is applied. This stage can be considered individual, since the material has several application options, due to which a new appearance of the building is created each time. It is not forbidden to apply a classic application when the facade requires rigor and a standard approach.
- Painting is the final stage of installing a wet facade on an apartment building. The color is also an individual choice of the residents of the house.
Thus, the external decoration of a multi-storey building with a wet facade does not present any difficulties, and upon completion of the work it will become an excellent protector against moisture, the formation of fungi, mold and will help to keep the warmth in the apartment as much as possible.




