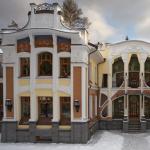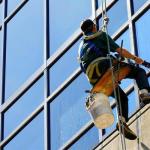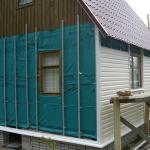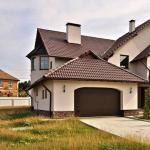Our company offers you various types of facade work, after which your home will become a worthy decoration of the surrounding landscape.
Facades are usually faced with decorative types of bricks or sheathed with metal and vinyl siding, lined with ceramic tiles or products from porcelain stoneware, natural stone. Old buildings, as a rule, are plastered. And we can restore each type of exterior decoration or make a completely new one.
If you are not indifferent to the look of your house, please contact our company. We will repair the facade or install a new cladding of the house in accordance with all the rules of building art and with a guarantee of the work performed.
Redecoration of the facade from 150 r / m2
Any facade of a building requires periodic repairs, which can be cosmetic or major.
What is meant by cosmetic repairs?
This is the execution of work related to the restoration of damaged areas of external wall decoration. At the same time, the material for the restoration of the wall decoration is selected taking into account what was used initially. The task of cosmetic repairs is to preserve the appearance of the building, making the restored areas invisible.
Most often, cosmetic repairs are required for plastered facades. In this case, the work includes the removal of damaged areas of the plaster, determination by tapping the places that should soon peel off the wall and remove them as well. All places to be repaired are cleaned of dust and dirt and plastered again, cracks are sewn up and rubbed over. After that, all work is carried out, corresponding to one or another type of external finish, painting, applying decorative plaster.
In the event that a facade finished with decorative tiles is being repaired, the places of the fallen out or split finishing elements are freed from the old material and new finishing elements are installed in this place, corresponding to the main decor. At the same time, if necessary, waterproofing or vapor barrier materials that may be present in insulated facades can be changed.
Redecoration may include such work as replacing the drainage system or its parts, hydrophobic treatment of walls, repair of the basement, cornice.
Redecoration is inexpensive compared to major repairs. And if it is carried out on time, and it is recommended at least five years later, then the overhaul can be postponed for a long time.
Renovation of a plastered facade from 300 r / m2
 Plastered facades most often need repairs. This is due to the appearance on their surface of various spots, efflorescence, flaking of individual pieces of plaster, cracks of various origins and potholes.
Plastered facades most often need repairs. This is due to the appearance on their surface of various spots, efflorescence, flaking of individual pieces of plaster, cracks of various origins and potholes.
Peeling of plaster can be caused by non-observance of plastering technology or moisture ingress into cracks, poor installation of eaves overhangs, ebb tides on window openings and for other reasons.
Cracking of façade plaster can occur due to building shrinkage or the combination of different materials in the wall structure, such as brick and concrete. If shrinkage cracks require immediate sealing in order to prevent moisture from entering the plaster layer, then small cracks, sometimes called hairline, and formed during the drying of the plaster layer are not a concern.
In order to further prevent the formation of shrinkage cracks or cracks formed due to the combination of various materials, a fine-mesh mesh of metal or fiberglass is attached to the walls during the repair of facades, along which plastering is performed. It is recommended to install such a mesh on all corner structures, and reinforce the corners themselves with special perforated corners made of plastic or metal. In this case, they will not be hammered or crumbled for a long time and will retain their strict geometric shape.
Repair of a plastered facade begins with determining the scope of work, which includes clearing and sealing individual places with mortar, leveling, if necessary, slopes and other protruding architectural details of the facade in the form of pilasters, columns, cornices, belts and other things, installing a reinforcing mesh and finishing with the chosen painting method or decorative plaster.
Ventilated facade construction from 450 r / m2
 Ventilated facades are building cladding, which consists of a metal frame installed on the walls of the building and finishing material. In this case, an air gap is created between the wall and the finishing material, which plays the role of ventilation.
Ventilated facades are building cladding, which consists of a metal frame installed on the walls of the building and finishing material. In this case, an air gap is created between the wall and the finishing material, which plays the role of ventilation.
In addition, heat-insulating material, wind and steam protection can be laid on the facade. As a result, the walls are insulated and protected from the penetration of wind and moisture.
Insulation is most often mineral wool made of basalt or fiberglass, but expanded polystyrene or extruded polystyrene foam can also be used.
Slabs made of natural stone, porcelain stoneware or composite materials are used as cladding.
For the frame device, a galvanized or aluminum profile is chosen, which is mounted directly on the wall using special brackets or hangers. After installing the frame between its guides, a layer of insulation and wind-steam protection are mounted on the walls, fastened with special dowels, the upper part of which looks like a plate.
The main difficulty in the device of a ventilated facade is to make the frame strictly vertical and horizontal. Our experts will calculate the amount of materials required for finishing the facade and select the type of profile in accordance with the type of finishing material, taking into account its weight.
Wet facade installation from 400 r / m2
 A wet façade involves the device of a kind of cake, consisting of:
A wet façade involves the device of a kind of cake, consisting of:
1. Insulating layer formed by mineral wool or expanded polystyrene, conventional or extruded.
2. A layer of mortar in which the reinforcing mesh made of fiberglass is embedded.
3. A finishing layer in the form of ordinary or decorative plaster.
This type of decoration is performed when the facade of the building requires a thorough repair, or insulation from the outside. Works on the installation of a wet facade are carried out in dry weather at an ambient temperature of at least + 5º.
First of all, a horizontal basement profile is mounted, which serves to protect the lower part of the wall from mechanical stress. After that, the surface of the walls is cleaned from dust and dirt and a penetrating primer is applied for better adhesion of the adhesive.
When installing a wet facade, the insulation slabs are glued directly to the wall with special adhesives.
As the glue dries, and this can last a day or two, depending on the weather conditions, the application of the plaster mortar begins with the simultaneous installation of the reinforcing mesh. A fiberglass mesh is needed to protect the insulation from mechanical and atmospheric influences, as well as to give the bearing capacity to the insulation material. In this case, the mesh is not just superimposed on the insulation, but is sunk into the layer of the solution. Individual mesh fragments are laid with an overlap, so that a monolithic layer is subsequently formed. The corners are strengthened using special corners made of perforated metal or plastic.
After the reinforcing layer has dried, make the last finishing layer of decorative plaster and paint with water-repellent compounds.




