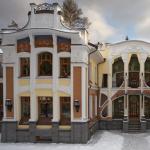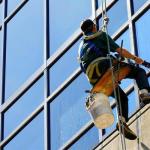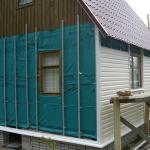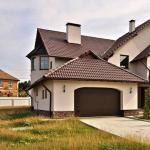The beginning of the 1960s in Russia was marked by the emergence of a new urban planning paradigm - microdistricts. The idea was fresh and fashionable: instead of small blocks with brick “Khrushchevs”, huge territorial units appeared, dotted with panel 9- and 12-storey buildings. Such popularity is not surprising - the time and cost of building a house made of slabs was almost two times less than that of brick, and apartments were much cheaper.
Today, most of the Soviet-designed panel residential buildings are coming to an end. There are two options to solve the emerging problem: to demolish or repair. Drastic measures are certainly good, but even the capital cannot completely liquidate the old housing stock for financial reasons, let alone the regions. So the most acceptable way is to give the houses a second life.
Ambulance, reliable help
The main housing stock in Russia was formed during the Soviet era, that is, until the 90s of the last century. At the same time, from 1956 to the end of the 80s, 2/3 of the volume of housing being commissioned fell on large-panel multi-storey housing construction. The construction of prefabricated houses provided phenomenal volumes of construction and allowed to increase more than a billion square meters of housing stock in the shortest time in history.
The massive commissioning of housing in the five-year plans of the 60s and 80s today has led to the need for exactly the same rates of capital repairs. Experts point to several reasons why reconstruction should be carried out:
- Houses do not meet modern thermal engineering standards, which are many times tougher than in the middle and end of the last century. So, the thermal resistance of a typical for past years structure of expanded clay concrete with a thickness of 350 mm is 0.65 m2 ∙ 0С / W. The current requirements for the capital are 3.5 m2 ∙ 0С / W, and for Novosibirsk - 3.71 m2 ∙ 0С / W. In this case, if the structure consumes 60-75% more energy than the standard value, it needs reconstruction;
- Heat loss through interpanel seams. Residents pay huge amounts of money for utilities, and the apartments are cold from autumn to spring. In summer, the walls heat up and the room temperature rises;
- Aesthetic aspect. After the installation of a facade system with insulation, the building becomes more attractive.
Based on these problems, it is obvious that one of the key measures in the repair of panel houses is the reconstruction and insulation of the facade. As a rule, these works are carried out in conjunction with the modernization of the roof insulation and utilities. Today, there are two most common methods of repairing "panels": finishing the building from the outside with plaster and installing a hinged ventilated facade (RVF). Both types of facades are widely used and have proven themselves well.
Residential buildings located not far from the Alye Parusa complex in the Shchukino district of Moscow can become a striking example of the completed reconstruction. In this case, a visual component was added to the standard reasons for overhaul: after the construction of the "elite neighbors", the panel buildings ceased to fit into the look of the area (see Fig. 1). The reconstruction made it possible to make them attractive and to achieve a uniform style.
The use of thermal insulation solutions during the reconstruction of apartment buildings significantly increases their energy efficiency, which allows the building to meet modern thermal protection requirements.
The results of the energy tests carried out have shown that up to 40% of the heat can escape through the walls. According to experts in the construction industry, complex insulation of walls, roofs, basements, as well as heating and hot water pipes can reduce the cost of heating a building by 70%.
Excellent work
Today, the repair and insulation of facades, along with the replacement of windows and communications, are included in the list of mandatory works carried out under the current program of major repairs. When choosing contractors, the technologies and materials they use play an important role - for example, it is not allowed to use heaters that do not have a Technical Certificate, since this does not guarantee the safety of the future structure. In addition, according to current legislation, companies performing repair work in a multi-storey building are responsible for the building's compliance with energy efficiency requirements for at least 5 years (No. 261-FZ).
The technical customer (city administration, management company, etc.) can stop the construction at any time if it detects suspicious materials or structures, as a result, the installers will be forced to pay huge fines. In addition, the residents of the houses do not need "surprises" in the form of fires, which happens when the facade is on fire, which, for the sake of economy, was assembled from flammable materials. So it is obvious that there is a need to choose high-quality solutions, the reliability of which is beyond doubt. One of them is stone wool. This material has a low coefficient of thermal conductivity and is distinguished by such properties as incombustibility, hydrophobicity and vapor permeability, environmental friendliness, and resistance to deformation.
With proper installation, the service life of stone wool is at least 50 years. This fact is extremely important in light of the fact that often facade thermal insulation systems have an estimated service life of 50 years, which means that it is required to use durable materials.
Most often, during the reconstruction of panel houses, hinged facade systems with an air gap are used, since they can be mounted in any weather and at any ambient temperature, the work is carried out quickly, and the result is effective for many years. Thermal insulation in an illegal armed group can be made in one or two layers. Today there are manufacturers who offer solutions that combine the efficiency of two-layer installation with the speed and convenience of installing single-layer options. For example, the VENTI BATTS D double density slab from ROCKWOOL is a slab with a combined structure. The upper layer has a density of 90 kg / m3 and guarantees resistance to external factors, and the lower, softer and lighter, with a density of 45 kg / m3, provides effective heat protection and optimal adhesion of the insulation to the wall.

Due to their structure and production technology, double density slabs have the following advantages:
- Reduced fastener costs. One square of VENTI BATTS D slabs will require 8 dowels, while when installing a two-layer solution of the same area, 12-14 fasteners are needed;
- Labor saving. It takes almost half the time to install double-density thermal insulation than to install two-layer solutions;
- No hidden work. When performing a two-layer insulation, the lower layer of thermal insulation is closed, which significantly complicates the verification of the quality of installation;
- Ease and manufacturability of mechanical fasteners. The installation of a single-layer solution leads to a reduction in the number of possible errors that often occur when installing a two-layer thermal insulation. For example, when installing the lower soft layer, its thickness is often reduced due to the fact that the dowel is excessively recessed into the wall.
In addition, a feature of the VENTI series heat-insulating plates is that, according to the Technical Certificate, they can be used in suspended facade systems with an air gap without combustible windproof membranes, which reduce the fire safety of the facade. The required thickness of the slabs is selected in accordance with the requirements of the norms for thermal protection SP 50-13330-2012 "Thermal protection of buildings" and taking into account the coefficient of thermal uniformity of the hinged facade system.
For facade cladding, there are many solutions that allow you to make a building special, standing out from the rest of the buildings. Thus, ROCKPANEL stone wool facing slabs are presented in more than 100 colors, wood and metal colors, as well as Brilliant and Chameleon panels with a unique crystal finish. The panels are bent and modeled according to any architectural idea, so that a gray panel building can turn into a real piece of art.
- It is necessary to provide expansion gaps between the cladding elements to prevent thermal damage to the outer cladding.
- Compensation gaps should not contribute to the ingress of a significant amount of atmospheric moisture to the surface of the insulation.
- The air gap is obliged to ensure the trouble-free operation of the system, i.e. under no circumstances should the air movement be obstructed. As a rule, the gap is made 60 mm wide, but locally it can be reduced to 40 mm.
- The number of dowels per plate is at least 5 pcs. When using a two-layer solution, the slabs of the lower layer must be fixed separately from the upper layer.
Today in Russia 77.4% of apartment buildings are built in 1946-1995. A global redevelopment process has already begun, and the examples of modernized buildings prove that all the measures are not in vain. The main thing is to support the existing programs at the regional level and to carry out the work with high quality, using reliable materials.
Irina Orlova.
Bibliography:
- Krupnov Yu. What we set up, how we build and how to build. Link to the electronic resource: http://www.kroupnov.ru/5/77_1.shtml.
- Decree of the Moscow Government No. 900-PP "On increasing the energy efficiency of residential, social and public-business buildings in the city of Moscow and amending the Decree of the Moscow Government dated June 9, 2009 No. 536-PP". Link to the electronic resource: https://www.mos.ru/documents/index.php?id_4=118376.
- SNiP 23-02-2003 "Thermal protection of buildings". Link to electronic resource:.




