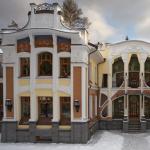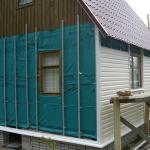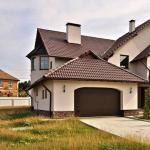The desire to make your home unusual and unique is, without a doubt, a trait of all people. If we do not talk about individuals with, frankly, unlimited financial opportunities, even the owners of small country houses want to make them stylish, pretentious. And to give your home the features of a fashionable design direction, to make it both recognizable and unusual, different from the neighbors is the dream of so many owners. Despite the seeming complexity of the task, literally everyone can create the design of the facade of their dreams.
A little about style
It can be argued for a long time that a specific facade design should have a precisely defined list of features in order to rightfully bear the title of "Provence" or "country". But in fact, this is just an invented, ad-hoc marketing husk, which is adhered to by companies that make money by developing and selling an architectural project.
In fact, there is no exact assessment of the belonging of the finishing of the building to a specific style. The visual recognizable appearance that a completed project has can consist of:
- clear, conspicuous features that are created in the decoration of the cottage;
- the general range of colors in which the facade parts of the building are painted;
- proportions and configurations of windows used in the project;
- materials with which the front part of the cottage or country house is finished.
To make it clear how easy it is to create a visual style and implement a recognizable project, let's look at the key features that relate to one or another recognized canonical design of facades.
Modernity
Minimalism, loft, hi-tech and many other modern trends today are very often chosen to create the facade of a country cottage. This style with an abundance of glass surfaces, neat walls looks great on a small building. Stone finishes are not recommended. Buildings should look light and airy, so wood, siding, plaster, decorative and painted are used.
In a word, modern design styles provide great freedom and do not put forward any requirements for the design solutions of windows, doors, and there are no recognized recommendations for the combination of decoration colors.
However, there are several characteristics that distinguish modern, open and minimalistic styles:
- Facade parts can be painted both with respect to the minimum difference between wall sections, building zones, windows and doors, and with the creation of a sharp contrast.
- Strict straight lines are used.
- Restraint and openness are paramount. Rectangular shapes, large spaces of glass or walls without additional decoration and other features.
- Doors are as simple and laconic as possible.
It is worth noting that modern styles are often the easiest to implement, in addition, the designer can use the characteristic features of the design to manipulate the interior and exterior space, provide a good level of natural light, and solve other problems to create a comfortable home.
In conclusion, we suggest you watch the video below. It details the various facade technologies and decor materials.
Fachwerk - Germany and Scandinavian countries
Very neat and stylish houses constantly flicker in advertising materials for the products of alpine farmers, the landscape of Germany abounds with them, dwellings with such design are found in England, second in terms of distribution only to houses with classic English windows and stone trim.
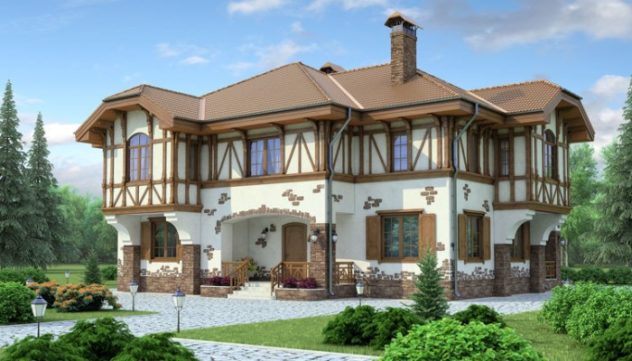 The appearance of structures and the design of facades depend on the construction technology that was common in past centuries, namely:
The appearance of structures and the design of facades depend on the construction technology that was common in past centuries, namely:
- for a cottage or house, a power frame has always been created from powerful beams;
- the space was filled with various auxiliary materials (it makes no sense to list, since in some regions it was even a mixture of various garbage with horse manure);
- parts of the beams on the outside of the walls were left open.
The walls were painted or whitewashed, the beams were covered with dyes with waterproof characteristics. As a result, a recognizable style brand was formed, very neat.
With modern architectural design, in order to create such a design for the facade of a house, you can go in several ways:
- clear slender lines of dark beams can be imitated, formed from plaster;
- when creating ventilated facades or when using any secondary finish, the pattern can be created using overlays from a wide variety of materials;
- during frame construction or building a house from SIP panels (Canadian technology), you can leave the beams partially open;
- for stylistic recognition, it is easy to shape the design with a non-load bearing beam structure.
It should always be remembered that the open parts of the beams, regardless of the level of protection against the effects of the atmosphere and moisture, are destroyed. It is recommended to replace wooden structures every 17-20 years. There are no restrictions on the use of materials for finishing the facade in the half-timbered style. The main recognizable feature is precisely the recognition of the pattern - dark beams and light walls. The canonical version is black and white.
Country, or "rustic style"
A style that can even become abusive in design circles. This is a very, very broad area. Country with equal right can be called a village house made of wood (Russia), trimmed with stone (England), overlapping wooden plates (America), with some restrictions - rustic but elegant Provence (France), even houses covered with boardwalk (Finland).
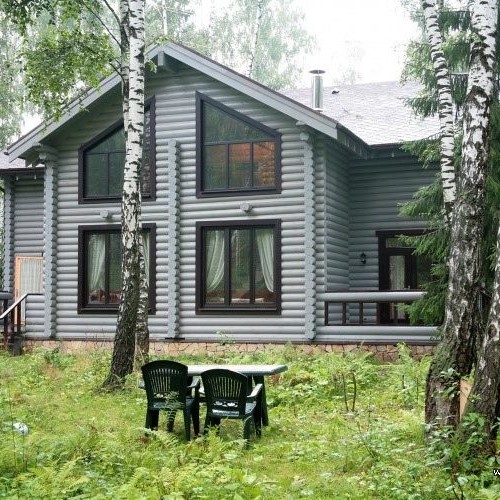
Therefore, if you decide to create a facade design for a private house, cottage, country building, you should first of all follow a number of principles and requirements that the exterior of the structure must meet.
- Country music is inherent in some roughness and simplicity. Therefore - no arches, curved lines when designing a building. Straight lines only.
- The ideal shape for windows is rectangle or square. The ideal maximum for shape variability is the beveled top of the window unit.
- It is desirable that there are no huge open areas when glazing. In the design of the country style, frames with crossbars are necessarily used, this will enhance the impression of simplicity.
- Country-style country house doors - wood or its imitation, simple paneled construction, without curvilinear elements.
For country-style decoration, it is best to use natural materials. The ideal stone, wood in a variety of forms. However, those who cannot afford this luxury and prefer technology can take advantage of imitations.
There is another key styling solution that makes homes uniquely country-style. The project should, firstly, provide for a uniform color finish on the first, second and other floors. Secondly, it is imperative to follow a single style. For example, if a stone was used to decorate the basement, the corners of the house are also decorated with such material.
For the rest, if you do not dwell on the peculiarities of the country style of different countries, you can recommend following the following rules when decorating a cottage or house:
- walls are painted in lighter colors than frames;
- the decoration of the front and end walls should be different;
- doors, window blocks, finishing elements (window sills, shutters, ebbs, spillways, pipes) - painted in one color.
Provence
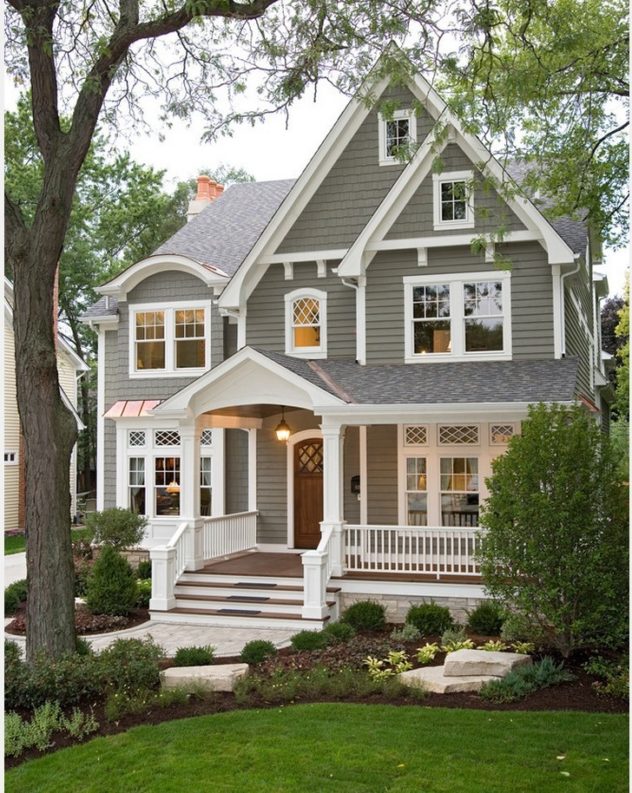 A separate branch of country style that has become distinctive and even has its own distinctive features. Provence is characterized by lightness and some romance, while maintaining the simplicity of the country.
A separate branch of country style that has become distinctive and even has its own distinctive features. Provence is characterized by lightness and some romance, while maintaining the simplicity of the country.
This is achieved quite simply. It is enough for the project to become somewhat non-canonical, sweeping, deliberately careless, namely:
- the decoration and application of style elements on different floors (and even within the same floor, for example, the combination of frames with rectangular and rhombic glass) may be different;
- light arches, semicircular elements of windows, roof lines are used;
the colors of the facade design are warm, but deliberately minimally desaturated, as if bleached by time; - it is advisable not to create a contrast between the color scheme for decorating the roof, verandas, walls, except when it is tinting from diametrically opposite shades;
- frames, doors, platbands, shutters should preferably be painted in extremely light colors.
Finishing in the Provence style is various textured plasters, paint, lining, stone is rarely used. The overall style of the facade should not have heavy and noticeable elements.
Monumentality of the English style
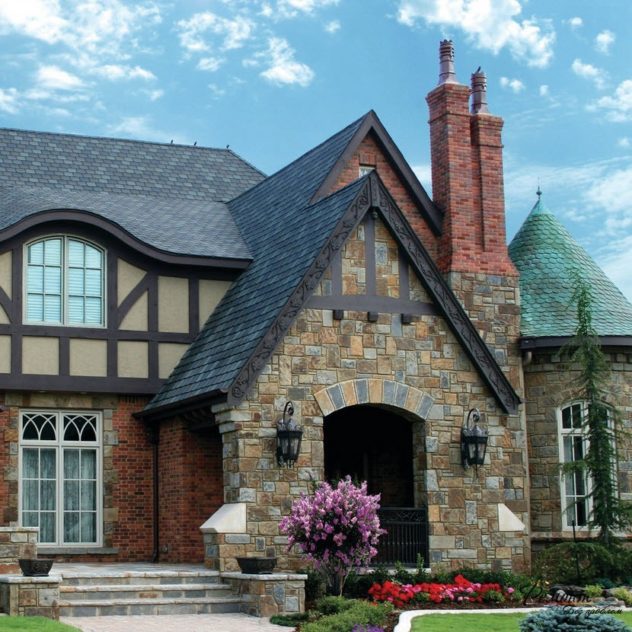 Stone houses are the most recognizable feature in English landscapes. To create a facade design for a private house in this style and implement a building project, significant financial investments will be required. However, the effort is worth it. The buildings look monumental, very aristocratic, expensive, and if you supplement the design of a country cottage or other building with plants and landscaping of the local area, you can get an extremely stylish object.
Stone houses are the most recognizable feature in English landscapes. To create a facade design for a private house in this style and implement a building project, significant financial investments will be required. However, the effort is worth it. The buildings look monumental, very aristocratic, expensive, and if you supplement the design of a country cottage or other building with plants and landscaping of the local area, you can get an extremely stylish object.
There are also notable trends within the purely English style of facades, namely:
- the so-called Tudor design would require the design to include huge, tall windows. Often they are made with an arched top to further emphasize the majesty and height;
- Victorian style is characterized by strict rectangular windows with a mesh of small sections of glass, as well as an emphasized asymmetry of the structure. Towers or high chimney or ventilation ducts lined with stone are used to emphasize the direction of the design.
The English style is characterized by high triangular roofs with several slopes, the Victorian direction allows conical, as well as sections with curved lines.
The main facades used by the project are natural stone, red brick, and tiles look great as a roof covering.
Byzantium
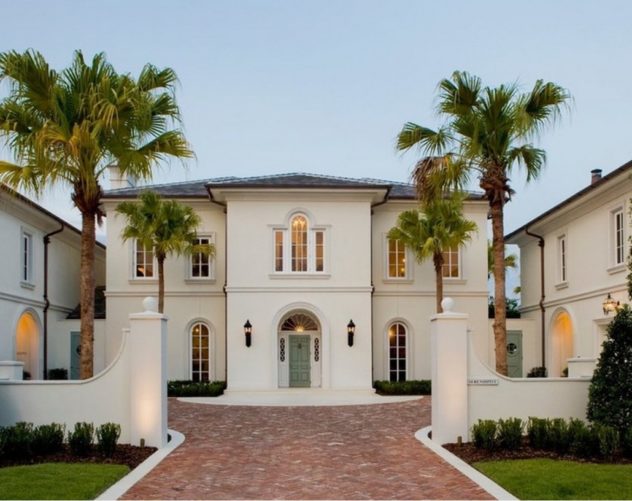 Byzantine-style buildings become visually recognizable if the project meets only two criteria:
Byzantine-style buildings become visually recognizable if the project meets only two criteria:
- the windows are deliberately narrow, compared to the area of the walls in which they are located, the ideal option is high openings, narrow window blocks with an arched top look great;
- the entrance is made monumental, in the form of a separate block of the building, with massive doors, arches of increased width and height look good, compared to the dimensions of the entrance opening.
The Byzantine style is characterized by roofs with straight slopes and a low ridge rise.
Tower structures of buildings with conical roofs, as well as multi-level construction, can be used. However, the Victorian style, as mentioned above, is unmistakably identified by the appearance of the walls with narrow windows and the monumental entrance to the building.
When finishing, various plasters are used, light colors of staining are recommended. Roofing and wall decoration always form a contrast; there are no requirements for painting frames, doors, shutters and other decoration elements.
Romantic design
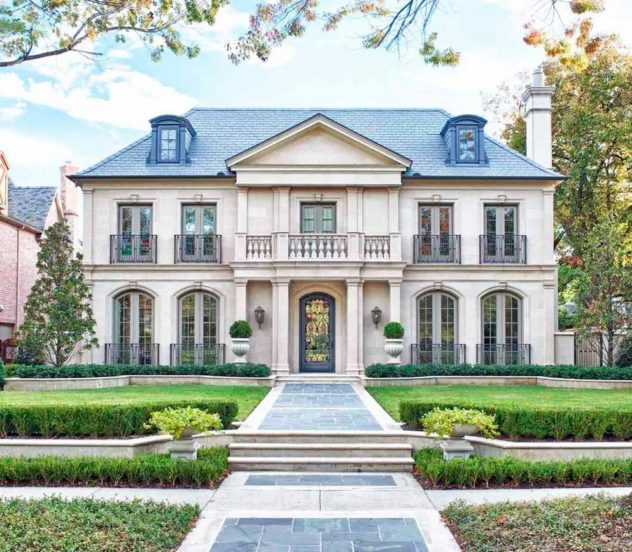 The romantic style of facade design simply does not have a definite homeland. He does not belong to any of the recognized architectural design trends. The main features of the building in the romantic style are:
The romantic style of facade design simply does not have a definite homeland. He does not belong to any of the recognized architectural design trends. The main features of the building in the romantic style are:
- calm tones of the design of both the facade surfaces of the walls and the roof covering;
- no requirements for the symmetry of the structure;
- an abundance of stucco decorations, forged elements in the design of the facade, carved shutters;
- glazing is always carried out in frames where there are no large open areas of glass.
When decorating a house in the romantic style, a structure with different shapes of windows on the first and second floors, an abundance of columns that go beyond the general outline lines of the structure of portals, lattice fences of balconies and other elements that create a feeling of light disorder and negligence will look recognizable.
When creating a design in the romantic style, it is not recommended to use contrasting color combinations. Rarely is stone used for decoration, only in cases where it has muted colors, but even then it is better to surround only the corners of buildings with it. Light, unsaturated colors look attractive. For finishing, you can use plaster or wood without creating an accentuated structure of the coating.

