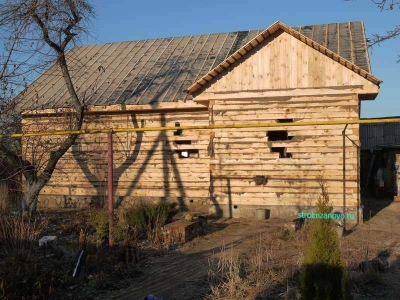The safety of a private house or any other building in many cases is determined by the reliability and strength of the foundation. During the long-term operation of the structure, even a well-built foundation can gradually collapse. This is evidenced by the appearance of numerous cracks on the load-bearing walls, their subsidence, the distortion of the window and door openings of the house, the change in the geometrically correct shapes of the corners. When identifying the first signs of a violation of the integrity of the building, it is necessary to immediately begin to strengthen the foundation. However, even on early stages its destruction is not always possible to do with simple preventive repairs. Quite often, the nature of the deformations forces one to resort to a radical reconstruction of the old foundation, which involves either its complete replacement, or the construction of a new underground structure around the perimeter of the house.
Causes of foundation deformations
Restoration of the base of the structure is impossible without finding out the reasons that led to the loss of the bearing capacity of the foundation. Otherwise, the forces and material resources spent on reconstruction may not only not give the desired result, but also aggravate the difficult situation. Among the variety of factors that most often lead to the destruction of the foundation, experts note the following:- errors in the initial design, inaccuracies in the calculations of permissible load standards, non-compliance with technology and construction rules;
- violations of the normal operation of the building due to redevelopment, an increase in the number of storeys or the construction of additional outbuildings;
- the use of low quality building materials, or materials not intended for its construction;
- ground vibrations near railway tracks, highways or high-rise buildings under construction nearby;
- rising groundwater levels;
- incorrectly selected calculated depth of soil freezing;
- a change in the environmental situation, provoking a change in the composition of the soil, as a result of which the foundation is exposed to chemically aggressive substances dissolved in groundwater;
- loss of soil bearing capacity caused by regular flooding with melt and groundwater, heavy precipitation, and breakthrough of communications.
It should be noted that destructive deformations are most often subject to strip foundations, while slab bases are much more stable.

A thorough analysis of the possible causes of the destruction of the old foundation will help determine the most appropriate methods for their elimination. Nevertheless, it will not be superfluous at all and a preliminary consultation with specialized specialists on the problem that has arisen. If the survey shows that the deformation of the base is critical around the entire perimeter of the house, then most likely it will be necessary to make a new foundation around the old one.
The main ways to restore the foundation of the house
First of all, it is worth noting that such work is quite laborious, requires long time costs and significant financial investments. They are best scheduled for warm time year when the amount of precipitation is minimal.
Today, there are several ways to build a new foundation without destroying the old one. Their choice depends not only on the reasons that led to the work, but also on the state in which the reconstructed base is located. In practice, apply:
- creation of an additional monolithic reinforced concrete belt around the foundation of the house;
- pouring a new foundation under the sole of the old foundation;
- the use of piles with the transfer of the entire house to the newly erected supports.
Since any of the recovery methods has its own methodology and sequence of work, we will consider each of them in more detail.

The device of a monolithic reinforced concrete belt around the house
This method restoration of the old foundation is the most common, as it does not require the use of special tools or the involvement of construction equipment. All work can be done independently. The essence of the method is to erect a reinforcing reinforced concrete belt around a dilapidated strip base from the outside of the house.
The new foundation must be laid somewhat deeper than the old one, and its width must be at least one meter.
The broadening of the base can significantly reduce the load on the ground, preventing further subsidence of the walls of the building. The work is carried out in the following sequence:
- along the foundation walls, almost back to back, a trench is dug around the entire perimeter of the house;
- at the bottom of the excavation, a drainage cushion is arranged from a layer of sand and gravel, which is then covered with a layer of waterproofing material;
- the old base is thoroughly cleaned of dirt, damaged areas are repaired in it and, if necessary, the surface is treated with an antifungal compound;
- in the dilapidated foundation, strobes are drilled in increments of 25-30 cm, into which segments of metal rods are then laid, which are required to connect the old structure with the reinforcing cage assembled and laid on the bottom of the dug trench;
- on the outside of the future foundation, a lumber formwork is constructed, the individual parts of which are tightly rubbed against each other. To prevent seepage of concrete mortar, experts recommend using plastic wrap on problem areas;
- concrete of a thick consistency is poured into the prepared formwork with the reinforcement cage laid. At the same time, a uniform distribution of the solution is controlled, which does not allow the formation of voids.

All work on the reconstruction of the foundation must be carried out in a short time so that the old foundation remains open for a minimum amount of time. After the concrete has gained design strength, the support of the house, broadened in a similar way, will additionally strengthen the external walls of the building.
New concrete foundation under the old foundation of the house
In cases of loss of bearing capacity by the base, which may occur as a result of washing out of individual soil layers by groundwater, a slightly different method of restoration will be required. It involves pouring concrete under the sole of the foundation around the entire perimeter of the house. This method allows not only to expand the support area, but also to increase the depth of the old foundation structure, as a result of which the new foundation will be based on denser soil. The order of work is somewhat different from the above. It consists of the following steps:
- from the side of the outer corners of the foundation of the house, as well as in the places where the inner walls of the building meet the outer ones, a tunnel is dug to the estimated depth;
- a sand and gravel cushion is poured under the opened supports and the assembled reinforcing cage is laid;
- formwork is being constructed from the outer edges of the pit;
- corners are filled with concrete and backfilled.
After the concrete has gained sufficient strength, a trench is cut off in the areas between the restored corner supports, along the foundation walls. Its deepening is carried out below the level of the old foundation, in such a way that it is possible to dig under the existing foundation.
Attention! Digging a trench must be carried out in several stages, in separate segments no more than 2 meters long. To prevent the collapse of the walls of the building, the sections must alternate!
Further, in the exposed places, concreting is carried out by pouring a ready-made cement-sand mixture under the base. The poured concrete must be carefully compacted, making sure that it fills the available space under the old foundation of the house as tightly as possible.
For the strength of the new base, its individual segments are connected into a single structure. For this purpose, the reinforcing cage of the corner parts of the house is assembled in such a way that small outlets of metal reinforcement remain outside the formwork being constructed, to which the assembled frames of other intermediate elements are then tied. Then the formwork is constructed in a similar way, and the structure is poured with concrete. Before backfilling, the solution must be left for several days to set.
New screw pile foundation
In case of partial or complete destruction of the foundation, pile technologies for its restoration are widely used to preserve the rest of the building. The most innovative is the use of screw piles as new supports. The main advantage of this method of erecting a new foundation is the speed of installation, since it does not take quite a long time for the concrete to gain a given strength. Restoration of the base using screw piles is most preferable on swampy or loose soils. However, for the production of such work, the involvement of a construction team and the availability of special tools will be required.
When replacing an old foundation, pile technologies should be used for wooden houses or light frame buildings.
The construction of a new foundation is carried out in the following sequence:
- support piles are screwed along the entire perimeter of the house in increments of up to one and a half meters and buried in the ground below the freezing line. The distance from the boundary of the outer walls of the building to the supports should be no more than 1m. The main thing is to ensure convenience in work;
- the building box with the help of jacks is gradually raised to the required height and installed on temporary supports;
- metal beams or channels are attached to the heads of screw piles by welding, connecting them into a single structure;
- with the help of jacks, the structure is lowered onto the constructed grillage.

Before starting work, you should decide on the type and required number of screw piles. The calculation is made on the basis of the obtained studies of the soil, the area of \u200b\u200bconstruction, the weight of the house itself, useful and temporary loads. by the most difficult stage is the process of raising the structure, which must be entrusted only to professionals in this field. Independent work can not only not give the desired result, but also lead to rather disastrous consequences.
The cost of building such a foundation is relatively high. It largely depends on the quality of the screw piles used and the wages of employees. However, the high costs will be justified by a significant extension of the life of the house for more than a dozen years.
WITH Construction itself is a complex and time-consuming task. Even if all work is carried out on a flat, prepared area. And if there are any buildings on it, the process is much more complicated. Today we'll talk about how build new house around the old one. Do you think is not a problem that needs to be brought up for discussion? This is not entirely true, do not rush to conclusions. Let's imagine a situation that can be quite concrete, not fantasy. For example, parents and their three children different ages, inherited from grandparents - land plot on which the old pre an old house. Probably, it was about such a building that Yuri Shatunov once sang in his hit “And he looked with empty black eyes, how happy everyone who used to live in it was. And, leaving, they threw everything unnecessary, goodbye, our uncomfortable, old, old house ”... This was a lyrical digression, and now it will move on to everyday reality. So, we have a family of five, and an old brick building. It would seem that their own housing - it is also their own housing in Africa, but still quite young spouses are not satisfied with this state of affairs, especially since they have someone to take care of. And they began to think - to guess the freshly baked owners: what to do with the house of their ancestors, how build a new house around the old one?
D omit, instead of the old building, they planned to build a two-story house, which would have a separate bedroom for all family members. It would seem that it could be easier - take it and build it, but there are only some moments that cannot be bypassed. For example, to destroy only the walls, or the walls and the foundation? And if the foundation is left alone, is it possible to build a spacious two-story house on its basis? What permits do you need to get to demolish an old house and build a new house? All this should and can be told to you by experts in the real estate market. We turned to them. As one of the experts told us, build a new house around the old one, first you need to conduct research on the old foundation. Is it suitable for building a new building on it? For these studies, you need to invite a good specialist who will determine the condition of the old foundation from a technical point of view. In addition, the specialist will make a soil test, which will show whether it can withstand even more stress. As practice shows, if there was a monolithic concrete foundation under the house, which was also correctly made, it will also serve you faithfully. If the house was built in the Soviet period, most likely, its foundation is no longer suitable for further use. At that time, construction was carried out at a tremendous pace, but no one relied on its quality. Moreover, concrete in those days was worth its weight in gold, and there is no need to talk about concrete of good grades. Examining an old foundation costs a bit of money, of course, so you need to decide how much you need it. It will not be superfluous if you check all the documents for the land plot that are available. If the old house was built in the nineties, it might not have been registered at all. So that in the future you will not have any problems with the law, it is better to check all the formalities. Although, if you inherited the old house or you have a “donation”, problems and misunderstandings should not arise.
H As for the permits that you will need to build a new house, then you will have to "run" through various authorities. The larger the scale of the planned construction, the greater the headache. To simplify this scheme, experts advise demolishing an unnecessary building under the guise of just a reconstruction. You can document the construction of a new house as a major overhaul. But, be extremely careful - about reconstruction and overhaul we can only talk when you do not affect the "vital" structures for the old house. If your actions do not call into question the safety of residents who will spend most of their free time in it. To avoid such problematic situations, experts advise dismantling the old building along with the foundation in order to build a new house, as they say, “from scratch”.
H What should be taken into account when demolishing an old house? First, and most importantly, if your house is registered with the cadastral register, then it must be removed from it. You do not need a permit to demolish the old house. Since the house is private property, the private owner has all the rights to it. So, it's up to you what to do with this building. As for the dismantling of the building itself, but it is carried out with strict observance specifications. First, the box of the house is demolished, then the basement of the building is dismantled, and only then - the foundation. The dismantling of the underground part of the house will be the most expensive, because you will have to order bulky equipment and a whole team of specialists. But in general, this is, of course, a very real task. It just takes a little effort.
Necessary information about the construction of residential buildings:
It is possible to build a new house around the old one - life often throws up difficult tasks for the villagers. Usually this is done in such a case - the old hut fell apart, it is necessary to demolish it and build a new house. But the owners have no other housing and there is simply nowhere to move during the construction period. Or they understand that the construction will drag on for a long time, again, they don’t want to burden their friends or relatives with their problems. Therefore, a decision is made to build a new building around the old one.
Yes, it is more difficult than building on a clean site, much more expensive, but, we repeat, often the only way out of this situation. Therefore, objections like “it’s better to demolish everything and build a new house” are not accepted. In the end, everything turns out even easier than it seemed, the old folk wisdom works here - the eyes are afraid, the hands are doing. How such a problem can be solved in practice, we will tell in this article.
So, we have an old village hut built in the 50s of the 20th century. We bought it along with a small plot for farming. Immediately made inside country style renovation , connected pumping station , put things in order on the territory, built country shower and toilet , started chickens .
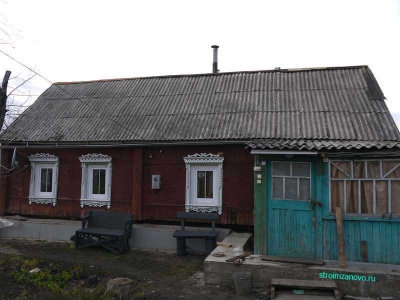
A couple of years later, they decided to add a small room to the house. And here unforeseen difficulties began. Having dismantled the wooden sheathing of the hut, it became clear that its walls, made of logs, were eaten by bugs. In some places, the tree has simply turned into dust. It is clear that it is unreasonable to make an extension to such walls, the consequences can be the most deplorable. Easier, and most importantly more reliable, to build new house, although it will be much more expensive.
Since we spent and are going to spend all the summer months in the old house, and the construction according to the plan will take more than one year, we decided not to dismantle the hut. It is planned to first build a “box”, prepare a room, move into it, and only after that break the walls and take them out through the window openings.
First of all, they made markings and poured around the house rubble foundation .
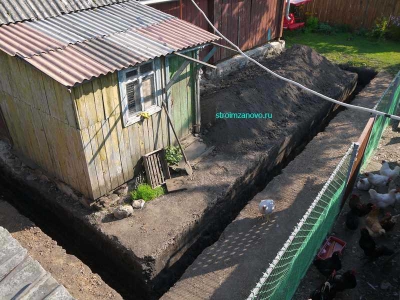
A trench was dug near the old foundation, making sure that the width of future rooms did not exceed 6 meters. This is due to the fact that the boards for the construction of the floor and ceiling, which we order at the sawmill, have a standard 6-meter length. Material longer than 6 meters is much more expensive. The depth of the foundation is 120 cm, equal to the freezing point of the earth in our region, the width is 40 cm, the height of the base is 50 cm. The higher the height of the base, the more beautiful the house will look.
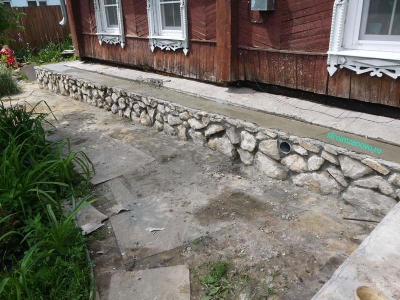
While the foundation was standing, the front and back terraces were dismantled along with the senets. Wooden paneling was removed from the walls of the hut, and the satellite dish was dismantled. Only four walls of the old house were left along with the roof.
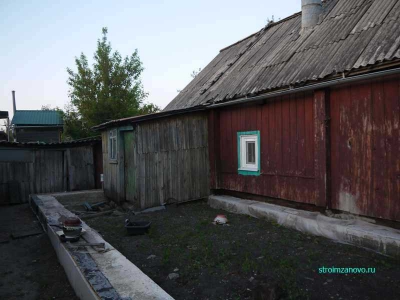
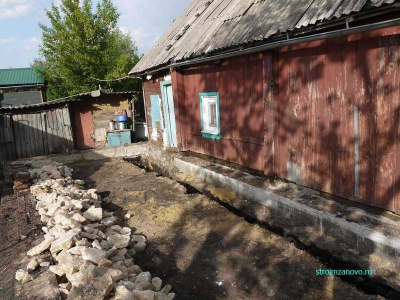
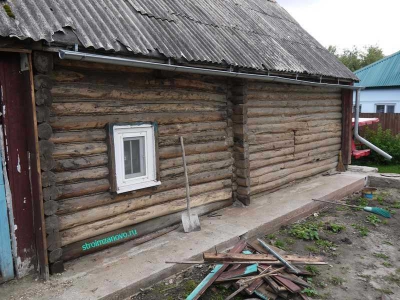
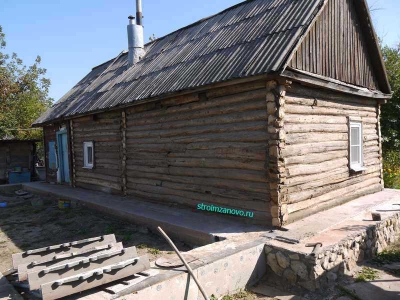
Our hut is connected to the gas supply, so it is necessary to disassemble the extensions carefully, without damaging the gas pipes.
Subsequently, under them it is necessary to put reliable props. At the same time, we are dismantling the vacated electrical outlets, switching the electrification system inside the old hut.
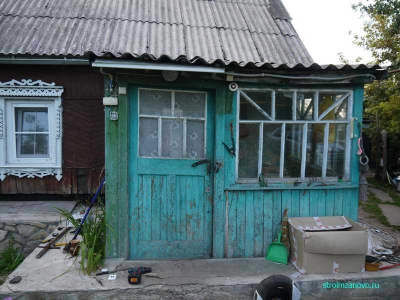
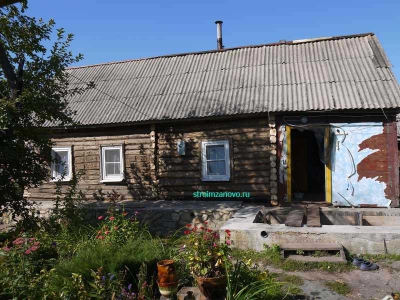
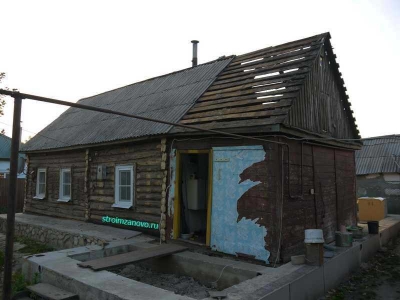
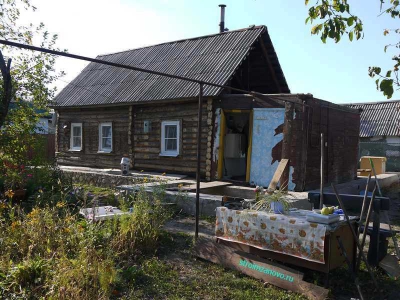
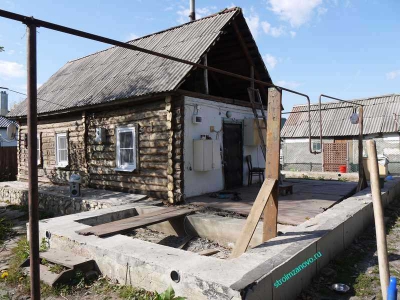
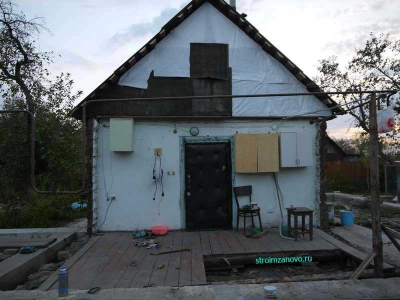
The preparatory work is completed, you can start building new walls. The material from which the house will be built is a pine beam measuring 15 by 15 cm. But if you decide to use brick or gas silicate blocks, there is no difference, the main thing is that nothing sticks out of the old walls and sticks out above the foundation.
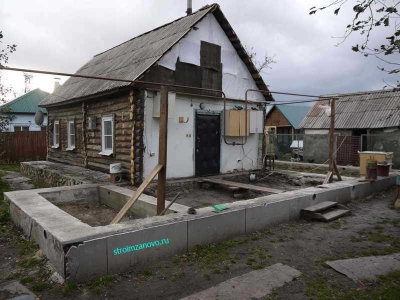
During the construction of walls, no problems arise, so that later you can enter the old hut, you need to cut out doorways.
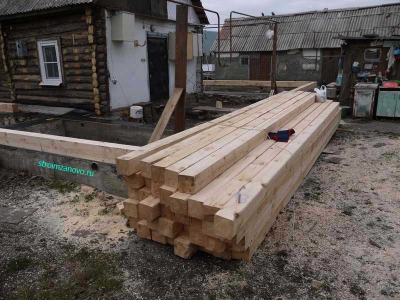
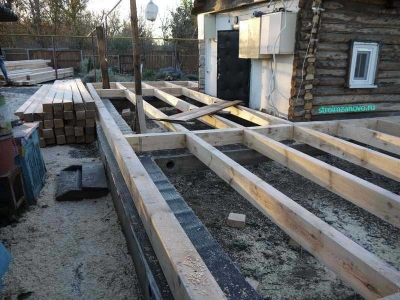
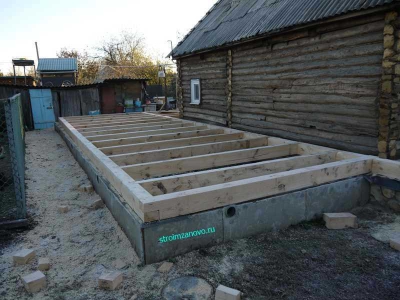
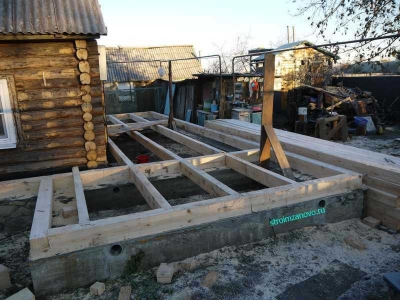
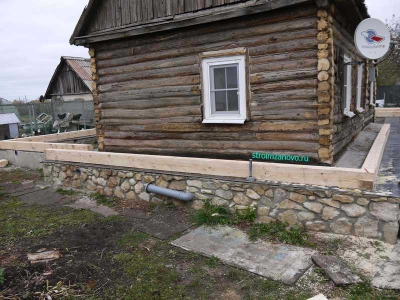
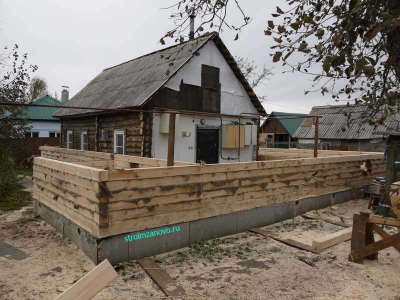
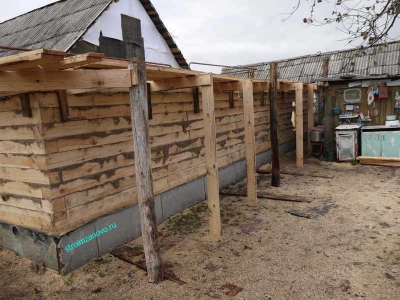
So, laying one beam on top of another, we climbed to the level of the roof. The walls of the new house will be 50 cm higher than the old ones, so there will be no problems with laying ceiling beams.
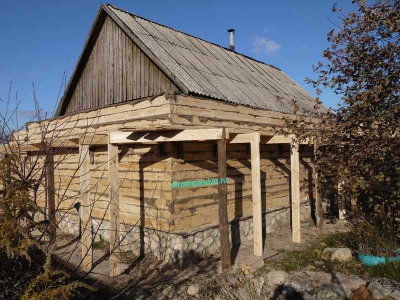
At this point, an additional expense item appears - the dismantling of the old roof. First, we remove the old slate, then we disassemble the crate, then the rafters. To protect from rain, we cover the hut with a thick PVC film, which we prepared in advance.
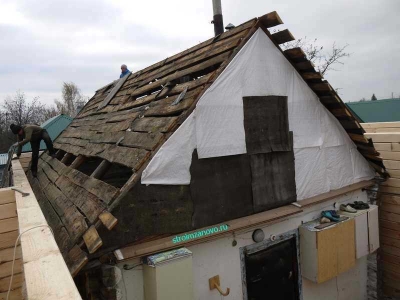
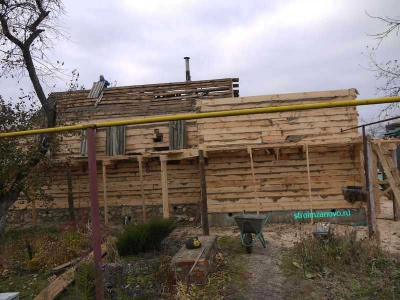
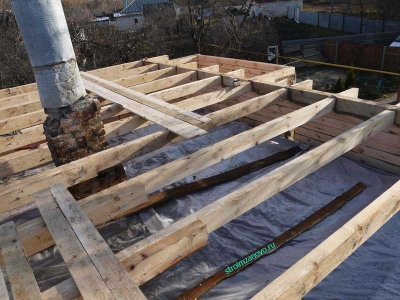
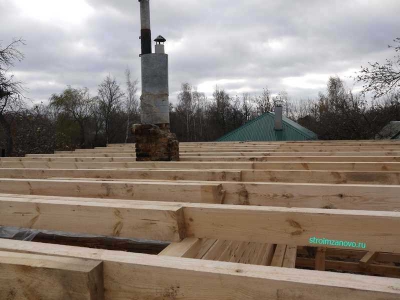
Our house is heated by a stove converted to use a gas burner. Bake we decided not to break it yet in order to heat the room in winter. To increase the draft, an asbestos-cement pipe was inserted into the base of the brick pipe, extending above the roof ridge. So that it does not interfere with the work, we cut it with a grinder, using a stone cutting disc. The ventilation pipe was completely broken.
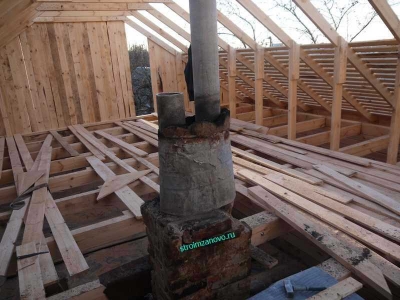
Now to build a new gable roof nothing interferes. In order for the construction of the roof to take as little time as possible, the material for its manufacture must be purchased in advance. In our case, it was built in a week, during which there was one small rain. A timely spread film protected the ceiling of the hut from leaks.
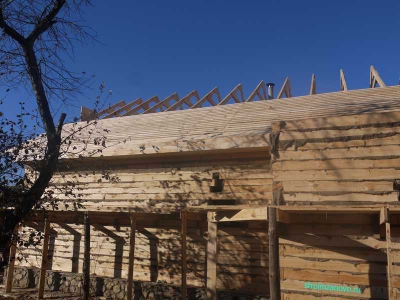
Having covered the roof with roofing material, scoring gables board, the construction of the "box" of the new house can be considered completed. In order to have a little more natural light in the hut that is inside, openings can be cut out with a chainsaw in place of the alleged windows.
The issue with the chimney was resolved as follows: a tin elbow was inserted into the remainder of the asbestos pipe at an angle of 135 degrees. They lengthened it with straight knees, hanging them on a wire fixed to the crate, and brought them out into the gable of the roof.
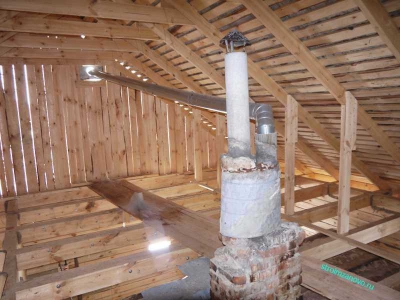
They installed another corner and raised the pipe higher skate . The pipe does not come into contact with wooden elements anywhere, and besides, it almost does not heat up. The draft allows the stove to operate normally, there is no backdraft effect.
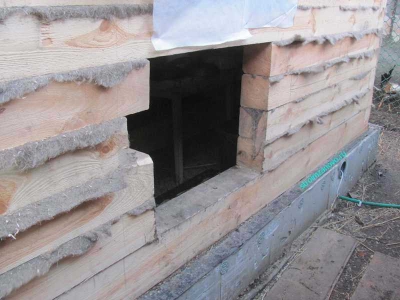
The tree will shrink during the 1st year, then the decoration of the premises will begin - at this time we will use the old house. When we make repairs in one room, we will transfer things there, and only then we will break the old hut, sawing the walls with a chainsaw and throwing them through the window. Thus, we do not turn off for a single day from suburban life due to large-scale construction.
